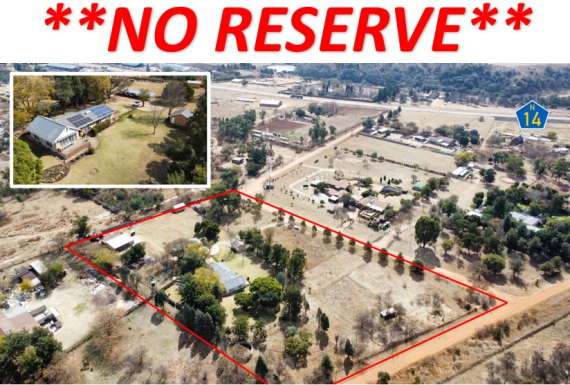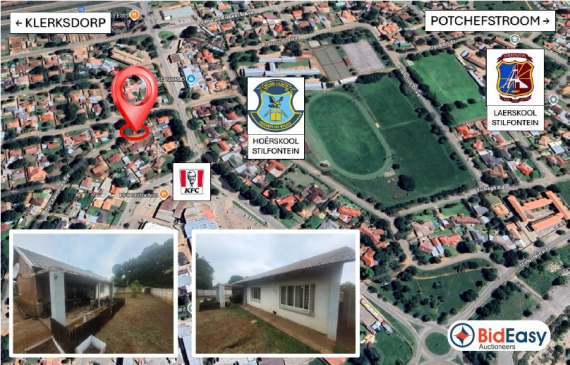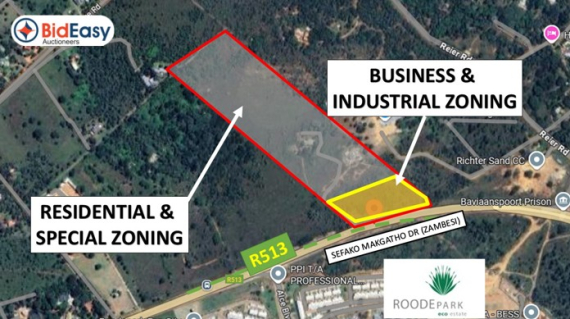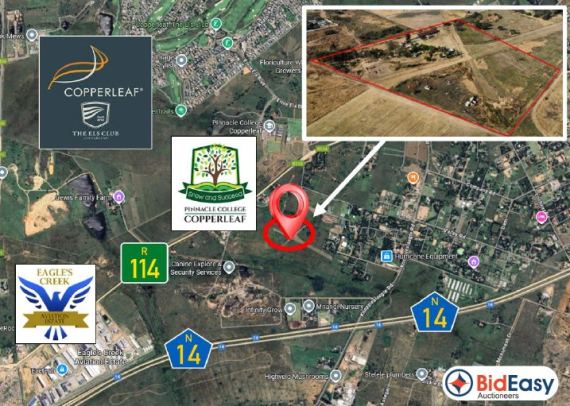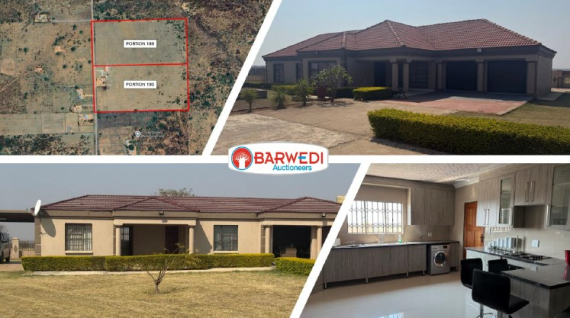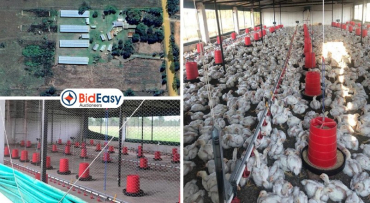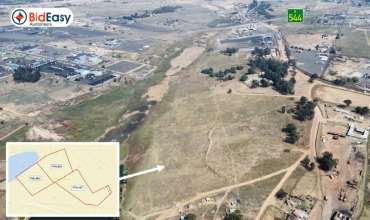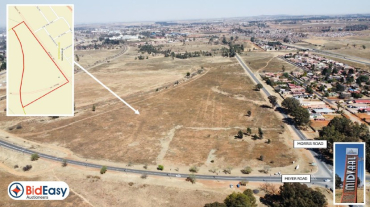**NO RESERVE AUCTION**
This 2.5Ha smallholding in Beckedan AH, Krugersdorp, offers the ideal combination of comfortable family living and practical space for a home-based business or workshop. The property provides the freedom to live and work on one site, perfectly suited for tradesmen, artisans, or small business owners seeking space, independence, and versatility.
The home features 3 bedrooms, 2 bathrooms, a kitchen with scullery, dining area, and a lounge that opens to the garden and swimming pool. The established garden and outdoor spaces create a calm, country atmosphere with easy access to town and main routes.
Functional outbuildings include secure storage facilities and a large workshop, ideal for mechanical work, woodworking, or other hands-on operations. The property is fully off the grid, equipped with 2 boreholes, a ±100,000-liter dam which ensures reliable water security, and a complete solar system comprising a Deye 12 kW inverter, 14.3 kWh battery, and 27 solar panels.
Beckedan AH is a well-established smallholding area known for its tranquil rural setting and accessibility. The property is conveniently located just a few minutes from the N14 highway, offering quick connections to Krugersdorp, Lanseria, Centurion, and the broader Johannesburg region. This location provides the perfect balance between peaceful country living and modern convenience.
This smallholding combines residential comfort with business practicality, offering an exceptional dual-purpose lifestyle.
Nestled in the quiet, established suburb of Stilfontein, this home offers the perfect blend of space, affordability, and everyday convenience with easy access to the N12.
Perfectly suited for families, the area offers convenient access to reputable schools such as Laerskool Stilfontein and Hoërskool Stilfontein, all within walking distance. Daily essentials — including shops, clinics, and banking services — are just minutes away, while the nearby Matlosana Mall in Klerksdorp provides a wide range of national retailers, dining options, and entertainment facilities.
Strategically positioned within the established KOSH Corridor, this home enjoys seamless access to Klerksdorp, Orkney, and other key economic hubs. It presents an excellent opportunity for professionals, families, and investors seeking connectivity, convenience, and long-term value.
This home offers 3 bedrooms and 1.5 bathrooms, complemented by spacious living areas that provide ample room for relaxation and entertainment. Outside, the property boasts a patio, Lapa, and a secure garden area with ample space.
Stilfontein lies along the N12 Treasure Route, offering direct road access to Johannesburg and Kimberley, while regional routes connect easily to Potchefstroom, Orkney, and Hartbeesfontein.
With its central location, strong community atmosphere, and close access to essential amenities, this property is a standout option for those looking to settle in a well-connected, family-friendly environment.
KOSH Corridor
The KOSH Corridor refers to a cluster of four closely linked towns in the North-West Province:
− K – Klerksdorp
− O – Orkney
− S – Stilfontein
− H – Hartebeesfontein
These towns share a regional economy, infrastructure network, and labor market. The term “KOSH” is commonly used to describe this interconnected zone.
PRIME MIXED USE DEVELOPMENT LAND IN PRETORIA EAST & MAMELODI
Montana, Zambesi and Mamelodi are expanding at a rapid pace! The residential and more high-density nodes are expanding together with the businesses more towards the east. Mamelodi is almost at capacity and is expanding more to the North.
This 8.5Ha stand is strategically positioned on the R513 Zambesi / Sefako Makgatho Drive, just 5 km from the N1 Highway and minutes from Mamelodi West.
The property is earmarked for a proposed COMMERCIAL / INDUSTRIAL / HIGH DENSITY RESIDENTIAL mixed-use development on the R513 near the Kameelfontein Road, neighboring Roodepark Eco Estate.
The area benefits from high daily traffic volumes and is close to numerous shopping centers, schools, major roads, and tourist attractions.
High Density Residential for up to 600 units is a possibility for this property.
ZONING
This is a great combination of commercial and residential with both full title, sectional title and/or high-density residential properties The site layout plan has been approved. Zoning includes:
SPECIAL: BUSINESS / INDUSTRIAL: 4 Erven / Units – Usage: Builders Yard, Services Industries, Commercial Use, Warehouse, Business Premises, Industrial Buildings
SPECIAL: HOME OFFICE: 4 Erven / Units – Usage: Creche, Residential with Offices
RESIDENTIAL: 43 Erven / 43 Units – Usage: Dwelling Unit/s
DUET: 11 Erven / 25 Units – Usage: Dwelling Unit/s
GROUP HOUSING: 3 Erven / 51 Units – Usage: Dwelling Unit/s, Residential Building, Retirement Village
TSHWANE REGIONAL SPATIAL DEVELOPMENT FRAMEWORK
Region 5 – “The southern boundary of the region experiences great development pressure, especially in the Kameeldrift and Derdepoort area.” AND “Pressure for densification within the rural areas, especially in the Roodeplaat area.”
Tourism – Most of the eco-tourism activities occur along the Roodeplaat Dam, which is situated in the north of Cullinan (Sefako Makgatho) Road.
Population – The rural population is approximately 15,000 people, excluding informal settlements. The largest concentration of people in the rural areas is in the south western quadrant, close to Roodeplaat Dam, where a population density of 1,6 persons/ha is indicated.
This 8.5653Ha property presents a rare opportunity to secure land in the rapidly expanding Centurion–Midrand growth region. Ideally located near the N14 and R114, the property has excellent accessibility close to Copperleaf Golf Estate and Copperleaf Pinnacle College.
The land is adaptable and well-suited to a range of potential uses. The size and setting make it ideal for small-scale farming, equestrian activities, or lifestyle living, while its strategic position also lends itself to rezoning and future development.
The surrounding area reflects the strong growth dynamics of the region, with a mix of agricultural smallholdings, established residential estates, and ongoing development projects, particularly toward Midrand, Blue Hills, and Centurion. Prominent commercial and industrial nodes, including retail centers, logistics hubs, and corporate offices, are located within easy reach, further enhancing the property’s value as a strategic investment.
With its central position between Johannesburg and Pretoria, the property lies at the heart of one of Gauteng’s most dynamic development hubs. It offers exceptional potential for investors, developers, or individuals seeking to secure versatile landholding that combines immediate use with long-term value.
The current infrastructure includes:
− Large steel and net structures that were utilized as aircraft hangars.
− Enclosed entertainment areas with boma.
− Warehouse and workshops
− Old Farmhouse
− Borehole with Water Tanks.
This 21.0642 Ha farm is strategically located adjacent to Marble Hall, offering excellent access to major transportation routes and surrounding markets. This property offers the perfect blend of modern rural living and productive farming potential.
The property is well-suited for small-scale farming or cattle operations, benefiting from fertile soils, a semi-arid climate, and a reliable water supply from an on-site borehole.
Existing farming infrastructure includes a kraal with a concrete water trough, supporting immediate livestock activities.
Residential Features
The farm includes two homes, providing flexible living arrangements:
− Main Dwelling: A modern, luxury residence with high-end finishes, featuring 4 bedrooms, 2.5 bathrooms, an open-plan kitchen flowing seamlessly into the dining area, and a separate lounge. The design prioritizes comfort, style, and contemporary living. The property will be sold fully furnished.
− Second Dwelling: Comprises two separate bedrooms, each with its own bathroom, offering privacy for guests, extended family, or farm staff.
Outdoor features include an entertainment area, an established garden with irrigation, and staff accommodation, combining lifestyle appeal with practical functionality for farm operations.
Farming Potential
Marble Hall is renowned for its rich agricultural landscape, fertile soils, and dependable water supply from the Loskop irrigation system. The region’s established farming infrastructure, proximity to feedlots, abattoirs, and markets, and easy access to main transportation routes create an excellent environment for livestock farming or small-scale crop production.
Investment Opportunity
This property presents a unique opportunity to combine comfortable rural living with a productive agricultural enterprise. With two homes, fertile land, supportive infrastructure, and a strategic location, the farm is ideal for establishing a small cattle operation, cultivating crops, or accommodating multiple tenants, making it both a lifestyle choice and a smart investment.
Property Details:
MAIN DWELLING
• 4 Bedrooms
• 2.5 Bathrooms
• Kitchen
• Dining Room
• Lounge
• Patio
• Outside Entertainment Area
• Established Garden
• Irrigation System
SECOND DWELLING
• 2 Bedrooms
• 2 Bathrooms
• 2 x Garages
• Carport
• Braai Area
ADDITIONAL FEATURES
• Water Storage Tanks
• Concrete Water Trough
• Borehole
• Staff Rooms
• Arable Land
• Kraal
** INVESTMENT OPPORTUNITY – ESTABLISHED CHICKEN FARM WITH LICENSED ABATTOIR **
Property Information
This well-established chicken farm comes with a licensed abattoir, offering a great chance for investors or farmers to enter or grow in the poultry business.
The 8.57 Ha property is near Bronkhorstspruit in Gauteng, just 20 km from town and 50 km from Pretoria, with easy access to the N4 Highway, major markets, and distribution routes.
FARMING
The farm can currently raise about 208,000 chickens per year (24,000 every six-week cycle), with expansion plans that could double production. The farm benefits from excellent supporting infrastructure.
The planned expansion includes four additional chicken houses, with foundations already in place and two structures completed up to roof level.
There are 8 chicken houses covering 2,229m², designed for efficiency and meeting all health and safety standards.
The property includes a licensed poultry abattoir with a slaughter line, freezer, chiller, and changing rooms. The abattoir meets all legal requirements and is licensed to process up to 2,000 chickens per day, though it is currently set up for 1,000 per day, leaving room to grow as demand increases.
The region’s growing economy and population support rising demand for poultry products.
The farm is well-located to supply fresh chicken to nearby local markets, where demand is high. Selling locally can create steady sales, reduce transport costs, and build long-term customers, providing a valuable opportunity to serve an underserved market while supporting local food needs.
The farm could also lower costs and boost profits by using unused land to grow its own chicken feed, like maize or soya, ensuring consistent feed quality.
Although the farm has not been in operation for the past six months, all infrastructure and equipment are in place to resume production immediately.
IMPROVEMENTS
• 3 Bedroom farmhouse, partially used as office space
• 556m² of offices and storerooms
• 250m² fridge and chill area
• 15 accommodation units and staff ablutions
• Borehole with water storage tanks and water rights
• Eskom electricity
These features make the property ready to support large-scale operations.
This turnkey farm is fully compliant with regulations and offers a prime location, strong foundations, and clear growth potential—perfect for investors seeking immediate entry into the poultry market or farmers looking to expand.
**A list of assets included in the sale is available on request**
3 x Vacant stands in a prominent area of the manufacturing and logistical node of Witbank, with excellent access to R544 and key routes. There are high volumes of traffic passing nearby each day.
The strategic location of this property is in a logistically prime position and offers immense potential for investors with a wide range of possibilities.
Access to the property is from the R544 (Watermeyer Street) and is surrounded by other major industrial companies.
LOCATION:
− The R544 is the main route to Witbank, a manufacturing and logistical node located between mines.
− Centrally located between numerous power stations and ± 10 km from Duvha Power Station.
− Close to Diesel Depots and many other logistics and transport companies.
Prime 135 000m2 Zoned Business 1 Consolidated Development Land located on a prominent corner in the booming, fast-growing hub of Meyerton, within the Midvaal Municipality, with excellent access to R59 and key routes. The strategic location between Gauteng, the North-West, and the Free State provinces places this property in a logistically prime position.
This property features approved Business 1 zoning with a proposed mixed-use development that includes a Shopping Centre, a Fuel Station, and Residential Development.
This development offers immense potential for developers and investors seeking to invest in a commercial and/or residential development project.
Large warehouses/logistics distribution companies, schools/training centers, and residential estates are being developed continuously. These industries provide employment and growth opportunities to the surrounding community.
PROPOSED DEVELOPMENT (MIX-USE)
− Commercial Development for a Shopping Centre with potential well-known retailers and restaurants, and a Public Garage.
− Residential / Retirement Village Development:
• 66 x Duplex Units with a Crèche (312m2)
• 90 x Apartments
− Future roads (as indicated on the Town Planning Scheme).
ZONED: BUSINESS 1 - The property is zoned for Business 1, offering a range of development possibilities (subject to local regulations and approvals).
EXTEND - The total extent of the proposed development site is 135 992m2.
IDEAL LOCATION - Excellent location with direct access to R59 on the corner of Morris Road and Meyer Road, with easy access from the surrounding neighborhood and towns. The neighborhood surrounding this land is known for its stability and growth, making it an attractive prospect for both homeowners and investors.
POTENTIAL - There is ample room for development that caters to the strong, growing demand in the area for residential & commercial developments.
STRONG INVESTMENT - The prime location, combined with Business 1 zoning, makes this property a solid investment choice with excellent potential for capital growth, within a well-run and managed municipality.
MIDVAAL MUNICIPALITY
Midvaal Local Municipality is the fastest-growing and developing municipality in the southern parts of the Gauteng Province. The Municipality is a well-governed, effectively managed, financially viable, and sustainable organization that is dedicated to creating an environment conducive to growth.
Meyerton constitutes the highest order town in the Midvaal Local Municipality, Sedibeng District. The primary urban conglomerate in the Midvaal local municipality is centered in Meyerton. Moreover, Meyerton has become the administrative centre for the Midvaal Local Municipality.
Our Vision
We strive daily to enrich the lives of our people by:
• Adopting a mid-set of innovation to revolutionize the way we operate
• Leverage partnerships to realise our full potential
• Driving sustainability within the local ecosystem
• Growing the economy in Midvaal, premised on incubating entrepreneurship, socio-economic growth, and environmental responsibility
• Providing excellent and standardized service delivery for all
• Prioritizing the upliftment of our youth
• Being an ethical and proactive local municipality
• Elevating Midvaal to be the best and most attractive Municipality in the country
Establishing a City Improvement District (CID) Background
Major development projects have been initiated in Meyerton, including the development of the R59 that cuts through the Meyerton CBD to the Johannesburg CBD. Meyerton is comprised largely of business and residential land uses. The CBD acts as the service centre for the surrounding smaller settlements and agricultural holdings in Meyerton. The objective is to regenerate the precinct sustainably.
Meyerton has seen a number of new developments in recent years, including plans for upgrades to the R59. The R59 links Gauteng, the North West and the Free State provinces.
More...
|
Orchard /Block |
Irrigation design |
Plant. date |
Current crop |
Cultivar |
Rootstock |
Number of trees |
Spacing _ m x _ m |
Area (ha) |
|
|
A |
Micro |
Feb-16 |
Macadamia |
Beaumont |
Beaumont |
165 |
8 |
4 |
0,53 |
|
B |
Micro |
Feb-16 |
Macadamia |
Beaumont |
Beaumont |
288 |
8 |
4 |
0,92 |
|
C |
Micro |
Feb-16 |
Macadamia |
Beaumont |
Beaumont |
255 |
8 |
4 |
0,82 |
|
D |
Micro |
Feb-16 |
Macadamia |
Beaumont |
Beaumont |
272 |
8 |
4 |
0,87 |
|
E |
Micro |
Feb-16 |
Macadamia |
Beaumont |
Beaumont |
254 |
8 |
4 |
0,81 |
|
F |
Micro |
Feb-16 |
Macadamia |
Beaumont |
Beaumont |
276 |
8 |
4 |
0,88 |
|
G |
Micro |
Jan-20 |
Macadamia |
Beaumont |
Beaumont |
183 |
8 |
4 |
0,59 |
|
H |
Micro |
Jan-20 |
Macadamia |
Beaumont |
Beaumont |
166 |
8 |
4 |
0,53 |
|
I |
Micro |
Oct-19 |
Macadamia |
Beaumont |
Beaumont |
503 |
8 |
4 |
1,61 |
|
J |
Micro |
Nov-19 |
Macadamia |
Beaumont |
Beaumont |
387 |
8 |
4 |
1,24 |
|
K |
Micro |
Dec-19 |
Macadamia |
Beaumont |
Beaumont |
295 |
8 |
4 |
0,94 |
|
L |
Micro |
Jan-20 |
Macadamia |
Beaumont |
Beaumont |
260 |
8 |
4 |
0,83 |
|
M |
Micro |
May-16 |
Lemon |
Eureka |
Colonol |
440 |
6 |
2,5 |
0,66 |
|
N |
Micro |
Jan-20 |
Macadamia |
Beaumont |
Beaumont |
123 |
8 |
4 |
0,39 |
|
O |
Micro |
Jan-20 |
Macadamia |
Beaumont |
Beaumont |
250 |
8 |
4 |
0,80 |
|
P |
Micro |
Jan-20 |
Macadamia |
Beaumont |
Beaumont |
304 |
8 |
4 |
0,97 |
|
Q |
Micro |
Jan-20 |
Macadamia |
Beaumont |
Beaumont |
322 |
8 |
4 |
1,03 |
|
R |
Micro |
May-16 |
Lemon |
Eureka |
Colonol |
445 |
6 |
2,5 |
0,67 |
|
S |
Micro |
May-16 |
Lemon |
Eureka |
Colonol |
426 |
6 |
2,5 |
0,64 |
|
T |
Micro |
May-16 |
Lemon |
Eureka |
Colonol |
470 |
6 |
2,5 |
0,71 |
|
U |
Micro |
May-16 |
Lemon |
Eureka |
Colonol |
878 |
6 |
2,5 |
1,32 |
|
V |
Micro |
May-16 |
Lemon |
Eureka |
Colonol |
729 |
6 |
2,5 |
1,09 |
|
W |
Micro |
May-16 |
Lemon |
Eureka |
Colonol |
1 105 |
6 |
2,5 |
1,66 |
|
X1 |
Micro |
May-25 |
Mandarins |
Nadorcott 1 |
C35 |
985 |
6 |
2,5 |
1,48 |
|
X2 |
Micro |
May-16 |
Mandarins |
Nadorcott 1 |
Rough Lemon |
1 614 |
6 |
2,5 |
2,42 |
|
X3 |
Micro |
May-25 |
Mandarins |
Nadorcott 1 |
C35 |
1 140 |
6 |
2,5 |
1,71 |
|
AA |
Micro |
Jan-20 |
Macadamia |
Beaumont |
Beaumont |
400 |
8 |
4 |
1,28 |
|
AB |
Micro |
Jan-20 |
Macadamia |
Beaumont |
Beaumont |
223 |
8 |
4 |
0,71 |
|
AC |
Micro |
Jan-20 |
Macadamia |
Beaumont |
Beaumont |
288 |
8 |
4 |
0,92 |
|
AD |
Micro |
Jan-20 |
Macadamia |
Beaumont |
Beaumont |
404 |
8 |
4 |
1,29 |
|
AE |
Micro |
Jan-20 |
Macadamia |
Beaumont |
Beaumont |
445 |
8 |
4 |
1,42 |
|
14 295 |
|
|
31.75 |
||||||
Orchards – PORTION 5
|
Orchard/Block |
Irrigation design |
Plant. date |
Current crop |
Cultivar |
Rootstock |
Number of trees |
Spacing _ m x _ m |
Area (ha) |
|
|
A |
Micro |
Sep-20 |
Macadamia |
A4 |
A4 |
412 |
8 |
2,5 |
0,82 |
|
B |
Micro |
Sep-20 |
Macadamia |
A4 |
A4 |
372 |
8 |
2,5 |
2,74 |
|
C |
Micro |
Sep-20 |
Macadamia |
Beaumont |
Beaumont |
1 153 |
8 |
2,5 |
2,31 |
|
D |
Micro |
Sep-20 |
Macadamia |
Beaumont |
Beaumont |
1 943 |
8 |
2,5 |
3,89 |
|
E |
Micro |
Sep-20 |
Macadamia |
A4 |
A4 |
2 587 |
8 |
2,5 |
5,17 |
|
F |
Micro |
Sep-20 |
Macadamia |
Beaumont |
Beaumont |
768 |
8 |
2,5 |
1,54 |
|
8 235 |
|
|
16.47 |
||||||
Water Filtration - The water is pumped through a filtration system to ensure the AZUD Luxor Filtration system directly to the orchards.
Exceptionally well managed Commercial 21Ha Macadamia Production Farm located 26km from White River on the R37 Brondal Road.
White River in Mpumalanga is one of South Africa's most productive and important agricultural regions and plays a key role in the export profile of South Africa, primarily in fruit and nuts. The main farming activity in the area is Citrus, Avocados, Macadamias and Timber Forests, located in a fertile area that has good potential for high-value crops.
The climate is well suited to the production of Macadamias, Avocados and other sub-tropical fruit with an average rainfall per annum between 800mm – 1100mm.
Farm Fast Facts:
- 21Ha Commercial Production Farm – Macadamia – Exported
- Global GAP & SIZA Registered and Audited.
- NAD1 Trees are Registered
- ANB-PM Agreement in Place
- Supply to Green Farm Nut Company
- Irrigation:
- Bulk Lines are HDPE 12 C12 Lines
- Micro Irrigation on all Orchards fitted with LDPE C3
- 2 Pump system (back-up pump alternating)
- Agri Technovation Fertization System – Laeveld Agrichem
- 3 Year running Award for best quality for lowest USK (Unsound Kernel)
- Water Rights
Property Information
This farm is situated in the ideal climate for Macadamia Nut Production Farming. The farm is productive and offers a turn-key opportunity. The improvements on the property includes luxury 5-star accommodation.
The farm is certified with GLOBAL G.A.P. & SIZA Standards and Specifications. All the produce is for the EXPORT market.
There is ample water on the farm via the Sand River canal from the Sand River Irrigation Board (see the certificate included in the pack).
This grower has been awarded the Green Farms Laeveld Packhouse award for quality for lowest Macadamia USK (Unsound Kernal) in the category within which they compete, for the past 3 years through careful management to increase the health of the orchard year on year. The farm is being farmed to the highest standards to ensure this.
A minimum impact method of farming has been employed and has advanced the regeneration of the soil and has improved insect management and control thereof. Scout Spraying is preferred to traditional calendar spaying to minimise the impact on the health of the orchard which has improved the quality and reduced USK. Laeveld Agrichem manage the Fertilisation and Insect control with the Agri Technovation Fertization System.
The produce is all registered for export. 38Tons has been harvested in 2025 irrespective of the severe hail and weather conditions experienced in the area. The optimum yield is between 50T to 60TThe farm has 14Ha of orchards and is at capacity.
Water rights – Allocation on Sand River and/or Sand River canal: 6 000 M3/ha/annum. Maximum direct abstraction rate: 1.0 l/s/ha, not exceeding the allocation of 60 000 M3/ha/annum. Water is channelled to the dam via the canal.
Water Filtration - The water is pumped from the dam through a filtration system to ensure the AZUD Luxor Filtration system directly to the orchards.
The Azud Luxon filtration system provides improved irrigation reliability, better crop uniformity, lower clogging risk, and long-term operational savings.
Orchards – Macadamia (Beaumont) - 3696– all under irrigation
There is optimal spacing between the trees in the orchards to supply maximum sunlight exposure.
Fencing – 21Ha (fully fenced with electrified fencing & alarm)
Farm Infrastructure: COMPLIANT WITH GLOBAL G.A.P. / SIZA SPECIFICATION
- 1x holding pump dam
- Staff units can accommodate x8 staff (kitchen and bathrooms)
- Workshop (lockable – enclosed)
- 2x tractors (1x Solis Cab spuit and 1x Fiat slash trekker)
- 2 x trailers
- Brush cutters and chainsaws (all basic tools, compressors, hydraulic jacks…)
- 1x PTO mist sprayer
- 1 x tank sprayer with 100m lines
Dehusking Plant:
- Drying bins with capacity of 32ton
- 1x single lane dehusking machine and sorting table (Voss manufactured in 2015)
- All trees under spray irrigation
- Entire farm electric fence with alarm (not working conditions currently)
- 2 x entrances with electric gates (only one in use)
|
Main house – 400m² - Security cameras - 4 Bedrooms (2 en-suite) - 3 Bathrooms & 1 Guest Toilet - Open Plan Kitchen - Scullery & Laundry - Entertainment room - Separate study |
- Separate lounge - 3 x garages - Large garden - Swimming pool - Large veranda (enclosed with concertina glass doors) - Fully Furnished and Fitted |
|
Cottage 1 with Tenant (Month to Month) - 170m² - 2 X bedroom both en suite - Lounge, kitchen, scullery and dining room - Double garage with electric doors - Large veranda |
Cottage 2 - 200m² Thatch house - 2 x bedroom (1 x en suite) - 1 x bathroom - Kitchen, dinning & lounge - Large veranda - 1xHa garden within electric fence |

