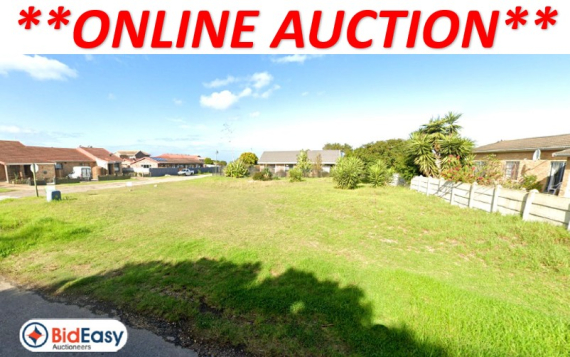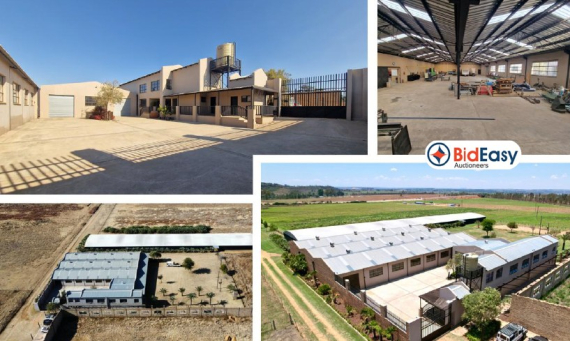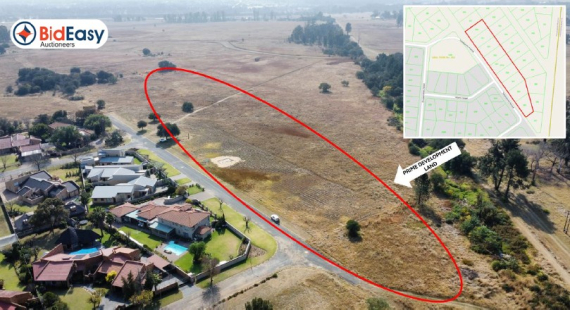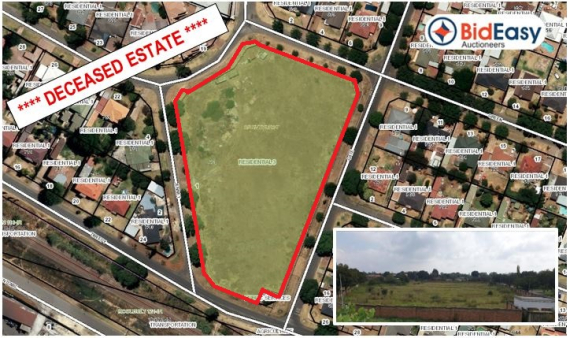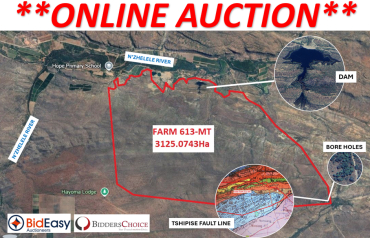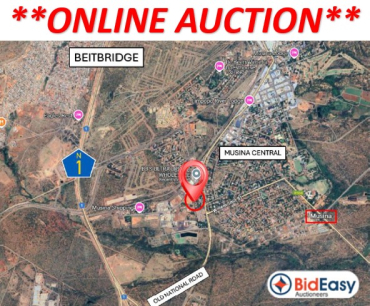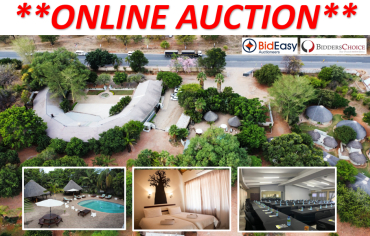Prime vacant stand located in the popular Wavecrest – Jeffreys Bay. This property is close to Fountains Mall, walking distance from Victory Christian School, close to necessary amenities, and only 75 km from Gqeberha (PE).
Wavecrest is one of the most desirable suburbs in Jeffreys Bay, famous for its laid-back beach lifestyle, clean air, and stunning ocean views. It’s ideal for families, retirees, and holidaymakers.
This 687m2 vacant stand is located on the corner of Beefwood Circle and Naboom Street and is nestled in a residential area with only a few stands available. This stand presents a unique opportunity for potential buyers to acquire a prime stand to customize their dream home to their desired specifications.
Jeffreys Bay’s growing tourism and coastal migration trends make properties here more attractive than ever, especially in safe, established suburbs like Wavecrest.
Property in Wavecrest remains in strong demand due to its location near schools, shops, and medical facilities, while still offering quiet streets and natural surroundings.
With the consistent development in the area, vacant stands hold long-term value and offer excellent return on investment, whether you plan to build or resell.
ANY OFFERS WELCOME!!
LIGHT MANUFACTURING / STORAGE SPACE / WORKSHOPS
This well-maintained 10.6186 Ha property is located in the commercial, industrial, and mining hub of Hondsrivier AH, Bronkhorstspruit—just 10.5 km from the CBD and 50 km from Pretoria, with convenient access via the N4 and R513.
This property is well-developed and boasts infrastructure ideal for light manufacturing, including 3 workshops, a large warehouse/greenhouse, a modern office building, and undeveloped land for potential business expansion or small-scale farming.
The size of the property suits various potential uses and is ideal for workshops, warehousing, light manufacturing, distribution hubs, storage, deliveries, or renewable energy projects.
Situated near growing industrial and logistics zones, this property has endless possibilities for investors or business owners.
Bronkhorstspruit is ideally situated with direct routes to Mozambique's port of Maputo for export-related industries with strong logistics potential due to its proximity to major road and rail networks.
This area is seeing increased industrial and logistics development, especially as Gauteng becomes more congested and expensive. Nearby industrial parks and agro-processing zones are attracting investments.
Nearby businesses include Delmar Milktech, Arengo Plastics, IAC Coils, diesel wholesalers, and mining operations such as Ndebele Mining (Clay Mine) and Khanye Colliery (Canyon Coal/Menar).
Property Layout
Warehouse / Greenhouse:
This warehouse/greenhouse, previously used for snail farming, features a corrugated roof, netted sides, and a fully functional overhead irrigation system.
Workshops 1, 2 & 3:
These well-maintained workshops offer spacious open-plan and dedicated work areas designed for efficient workflow. Workshops 1 and 2, divided by a large sliding door, can be combined into one large space. Workshop 3 features a fully functional Kalahari Cold Room.
Office Building:
The double-storey office building features modern finishes, 4 offices, a boardroom, kitchen, male and female bathrooms, a storeroom, and a spacious open-plan area suitable for a reception.
Recreational Facility:
The recreational area includes a built-in braai and a spacious seating area.
Potential Warehouse Expansion:
The undeveloped land offers ample space for potential business expansion or small-scale farming, with the wall foundations already laid for a second warehouse/greenhouse.
Additional features include:
• 2 x Boreholes
• 3-Phase electricity from Eskom.
• Undeveloped land for potential business expansion or small-scale farming.
• Ample workshops, warehouse, and storage facilities.
Prime 2.1414 Ha development land located in Die Hoewes, Centurion, a well-connected, vibrant area that appeals to a broad range of residents due to its location, amenities, and lifestyle offerings.
Die Hoewes is a well-established and popular suburb and is known for its convenient location, being close to major roads and highways like the N1 and N14, which provide easy access to Pretoria and Johannesburg.
This property is perfectly located in the booming economic hub of Centurion and is surrounded by established businesses, schools, medical facilities and has continuous development opportunities in this area. The property is adjacent to the Centurion Day Hospital. The businesses and industries provide employment and growth opportunities to the surrounding community.
Shopping centers in the close vicinity include Jean Crossing and Highlands Shopping Centre.
This property has been approved for Township Establishment by the City of Tshwane with Residential 4 zoning and offers immense potential for developers and investors looking to invest in a residential development project.
APPROVED TOWNSHIP ESTABLISHMENT – DIE HOEWES EXT 334)
Full Approval Letter and Statement of Conditions available on request.
LOCATION
There is ample room for a residential development that caters to the growing demand for housing in the area.
The area surrounding this land is known for its stability and growth, making it an attractive prospect for both developers, investors and homeowners.
POTENTIAL
There is ample room for a residential development that caters to the growing demand for housing in the area.
The total extent of the proposed development site is 2.1414 Ha with:
Residential 4 Zoning with a density of no more than 280 dwelling units over a maximum of 4 storeys.
STRONG INVESTMENT
The prime location, combined with Residential 4 zoning, makes this property a solid investment choice with excellent potential for capital growth.
** A COMPREHENSIVE SET OF DOCUMENTS AVAILABLE ON REQUEST **
PRIME 5948m² PROPERTY WITH PROPOSED DEVELOPMENT
Rare opportunity to invest in prime development land in an area where development land is very scarce. The property of 5948m² is situated on the corner of Morris and Shelly Streets and is zoned Residential 3 permitting 72 dwelling units on site.
The location of the property provides easy access to four major highways: the N1 Western Bypass, N1 and Schoeman Freeway, the N3 Eastern Bypass, and the M1. In addition, the area falls within the great Sandton area, which is one of the most affluent residential and business areas of Johannesburg and is regarded as the hub of upstart and established companies. Hyde Park and other commercial centers, shopping centers, restaurants, etc., are all located within the proximity of this property.
Proposed Development Details – Option 1
• 24 x 1 Bed 1 Bath Units (Inclusionary Units)
• 20 x 2 Bed 1 Bath Units
• 12 x 2 Bed 1 Bath Units
• 16 x 2 Bed 2 Bath Units
TOTAL: 72
SITE AREA: 0.4411 ha
Use Zone 4: Residential 3
Number of Floors: Ground + 3
Density: 164 du/ha allowing 72 dwelling units on site of which 48 will be market units and 24 Inclusionary housing units.
Coverage: 1093m² Building + 900m²
1993m² = 45%
FAR: 0.78
Parking Provided: 82 bays
Parking Ratio: 1.1 bays p/unit
Additional Information is available on request.
PRIME DEVELOPMENT OPPORTUNITY IN A SOUGHT-AFTER AREA IN VAALPARK
These vacant stands have exceptional potential with convenient access via the N1 to the R59 and only ±80 km from Johannesburg.
The vacant development land is situated in the fast-growing node of Vaal Park, Sasolburg, and is surrounded by new developments with huge potential as this area is expanding at a swift pace.
This well-established suburb is in an excellent location in a high-demand area for residential properties, either to sell or to let, and has easy access to amenities, various schools, shopping centers, healthcare, and transport routes.
The 1.8038 Ha land is ideal for residential development such as a Retirement Village, or the property can also be subdivided into full title stands with good road access from a tar road and close to available services. The zoning is currently Residential General with permissible uses: Residential building, block of flats, and / or residential complex.
The Vaal Triangle continues to experience a growing interest in retirement living, making this a high-potential return investment.
This property will be presented in 2 lots.
Lot 1:
This expansive 1.8Ha vacant stand is zoned for residential development. The property holds land use rights allowing for up to 72 dwelling units, making it ideal for a high-demand housing project.
Lot 2:
14 Large full title stands that will be offered collectively and have the potential to be consolidated to create Phase 2 of the residential development of Lot 1.
LOT 1 DESCRIPTION
This expansive 1.8034 Ha plot comes with approved plans for a retirement village, offering a chance to create a thriving community for seniors.
The approved plans include 52 residential units comprising:
• 20 x 1-bedroom units
• 20 x 2-bedroom units, and
• 12 x bachelor units.
• Additional facilities on the plan include an office block, a frail care center, and a security office.
This development promises to provide a comfortable and secure living environment for retirees, with a range of unit options to cater to different needs and preferences.
This is a development opportunity for investors ready to step into a pre-approved, future-proof project in a sought-after area.
LOT 2 DESCRIPTION
14 x Full Title vacant development stands located in a residential area, with a high demand for residential dwelling units.
These stands have the potential to be consolidated into various groupings or 1 large stand, or additionally also have the potential to be incorporated as Phase 2 of the Retirement development of Erf 2510.
These stands are currently full title stands and can be sold as such.
We are selling this property as instructed by the Executors in the Estate Late: EA PEENS
This large undeveloped property is in Brenthurst, a well-established suburb in Brakpan, Gauteng, known for its family-friendly environment, proximity to schools, shopping centers, and major road networks.
The 11,887 m² site is zoned for residential development (Residential 3), with potential for approximately 80 to 100 units. The property is fully walled. There is a council Electrical Sub Station bordering the property.
The property is surrounded by residential and commercial properties and there is little to no more development land available in this area. Services are in close proximity to the land.
Brakpan's property market is experiencing growth, with increasing demand for complex units and properties to rent. Additionally, the presence of nearby industrial hubs ensures a steady influx of buyers and tenants.
This property is an ideal residential development opportunity. Council approval is required for any new development.
This is a large uncultivated Farm of 3125Ha in the Musina District, Limpopo, on the Tshipise Fault Line with Water Rights of 3 840 000m3 p.a. Irrigation Farming Opportunity of 500Ha in a well-established large scale farming node on the Tshisipe / N’Zhelele Fault Line. There is also a Storage/Irrigation Dam with registered/ surveyed capacity of 269 251m3 per annum on the farm. The dam has a sluice that carries water from the N’Zhelele river (N’Zhelele dam) canal system. The farm is also located in the Soutpansberg Karoo Trough that feeds the N’Zhelele River with rain and run off.
Farming along this fault line and in this basin has resulted in many ultra large-scale irrigation farms that have been sustained successfully over many years.
Uncultivated Land Soil Fertility and Health
Virgin land typically has rich, undisturbed soil with a natural balance of nutrients and organic matter. There is better water retention and microbial activity which supports healthy crop growth.
No history of chemical use means a low risk of contamination, making it ideal for organic farming or regenerative agriculture. Virgin or unused land has a lower entry cost compared to already developed farmland.
This farm has Red Soil. The agricultural potential for red soil can support various agricultural activities.
Strategic Location
Farm Hope is located near Musina and the Beitbridge border post, a key trade route to Zimbabwe and the rest of southern Africa. This makes export of fresh produce or livestock easier and more cost-effective.
The region is also receiving increasing attention from infrastructure and mining projects, which may boost demand for agricultural products.
Climate and Water Access
Musina has a semi-arid climate but with proper planning (e.g. boreholes, water catchment systems, aquifers), certain crops like export grade avocado, macadamia nuts, citrus, grapes, etc, can thrive. Of importance is that this farm has 4 Boreholes with Water Rights on the Tshipise Fault Line, as well as a large capacity Dam.
Investment Opportunity
The growing demand for food in South Africa and across neighboring countries means there's a high market potential.
Investing in new farming operations contributes to food security, which is a priority area for both public and private sector investment, especially in proximity to development corridors (e.g. N1 highway, Musina-Makhado SEZ).
Tshipise Fault Line
Farming on or near a geological fault line — such as the Tshipise Fault Line has benefits. While fault lines are often associated with seismic activity, they can also bring unique advantages to agriculture, depending on the specific local geology, soil, and hydrology. This farm also has large subterranean water trough.
There are 4 Boreholes on the farm with Water Rights as well as Catchment and Potential Recharge Areas of the boreholes as indicated by hydrogeologists.
Soutpansberg Influence
The nearby Soutpansberg mountains contribute recharge to the system via rainfall and runoff infiltrating along fractures.
The geology of the Soutpansberg area includes Precambrian basement rocks and younger sedimentary rocks, creating a complex hydrogeological setting.
Groundwater in the region is heavily used for rural water supply, agriculture, and livestock.
Rainfall and Runoff Dynamics
The Soutpansberg Mountains receive substantial rainfall, among the highest in South Africa. This orographic rainfall, where moist air is lifted over the mountains, results in significant runoff that feeds into the region's rivers, including the Luvuvhu, Mutale, and N’Zhelele.
Dam
There is a large catchment dam on the farm of up to 269000m3 per annum. The dam has dam walls to manage the water flow.
The dam is filled during the rain season with run off the catchment area by way of three natural waterways and are gravity fed from the boreholes and the N’Zhelele canal system.
Boreholes and Water Rights
There are 4 Boreholes on the farm where the farm converges with the Tshipise Fault Line. The boreholes feed the farm by gravitation with water for Irrigation and for the storage Dam.
The borehole pressure has been tested in May 2025 and the results have not fluctuated from the testing concluded in 2019, therefore the borehole pressure is consistent.
UPSIDE: G1 Stone Quarry / Mineral Deposits
The Musina area is geologically favorable for quarrying. The region is underlain by gneisses and other metamorphic rocks, which are suitable for producing high-quality aggregates which are essential for road base and sub-base applications.
Ther are clear indications of Coal Deposits, and a Magnesite deposit has previously been mined on this farm.
There is a granite G1 quarry on the property with rock of exceptional quality. Material was used by SARAL in 2021 to build the N1 Musina ring road. Material was crushed by B&E International.
An off-take agreement for another 500 000 tons of G1 material with B&E International is in place to repair the N1 from Masequa towards the Baobab toll gate. See Agreement, quality report and above ground survey of material. Underground quantity still to be mapped.
The current 5 year permit to mine G1 Stone lapses in September 2025 and an application could be made for a new 5 year period.
Geoland Survey Report available on request.
27000sqm Rare Commercial Property opportunity on the main road through the Musina Business District with Zoned Business 1.
Musina's proximity to the Beitbridge border post, the busiest commercial border crossing in Southern Africa, positions the property as a prime site for businesses engaged in cross-border trade, logistics, and warehousing.
Limpopo's infrastructure developments and economic initiatives, such as the North-South Corridor, are enhancing connectivity and trade routes, potentially increasing demand for commercial properties in Musina.
The substantial land size of this property offers versatility for various developments for owner use. In addition, developing the property into leasable units can generate consistent rental income.
Investing in a 2.7-hectare commercial property in Musina's business district presents a promising opportunity, especially for developments aligned with logistics, retail, or warehousing. You can capitalize on Musina's strategic location and emerging market trends.
Musina Economic Zone
The Musina Makhado Special Economic Zone (MMSEZ) is a strategic industrial development located in Limpopo.Established as a state-owned entity under the SEZ Act of 2014, MMSEZ aims to drive industrialization, attract investment, and create jobs in the region.
Situated near the Beitbridge Border Post MMSEZ serves as a critical gateway for trade between Southern Africa and the rest of the continent. The zone is strategically positioned along the N1 highway, linking Johannesburg to the north, and is connected to rail networks facilitating access to ports like Maputo and Durban.
Antonvilla Site (North): Spanning 3,500 hectares in Musina, this site focuses on light and medium manufacturing, agro-processing, and logistics. Makhado Site (South): Located between Musina and Makhado, this site is dedicated to heavy industries, including energy generation and metallurgy.
MMSEZ is also the catalyst for a new Smart City initiative aimed at transforming Musina and Makhado into a modern industrial and trade hub. The development includes plans for residential estates, public transport systems, commercial hubs and retail spaces over the next decade.
The development of MMSEZ is expected to significantly boost the local economy. The northern site alone has an estimated bulk infrastructure investment of approximately R2.9 billion.
thedtic.gov.za
Visit the official MMSEZ website: https://mmsez.co.za.
Located next to the N1 freeway, Musina Hotel and Conference Center is situated in a strategic location just 16 km from the Beitbridge Border Post—the busiest land border between South Africa and Zimbabwe, handling significant passenger and freight traffic daily.
As a regional hub, Musina sees steady traffic from logistics, mining, border control, and government agencies.
The hotel is securely fenced on all sides, with a controlled entrance, and offers convenient access for travelers heading north or south along the N1 highway.
The hotel features 48 air-conditioned rooms, each equipped with a refrigerator, flat-screen TV, desk, and tea/coffee-making facilities. The ensuite bathrooms have showers. The hotel can cater for 108 guests at full capacity.
With its built-in conference center, the hotel caters to business events, training seminars, and social functions, offering diverse revenue streams.
Amenities on the property include an outdoor pool, an on-site restaurant, and a bar that offers a selection of refreshments and drinks.
The hotel is fully functional and operational and will be sold as a going concern. All the trading licenses are in place and available on request.
Nearby attractions include the Messina Golf Club (5 min walk), Musina Mosque (2 min drive), and Musina Park (3 min drive).
Property Infrastructure
Main buildings
• U-shape - Reception, back offices, restrooms, full kitchen with storage, a walk in cold room, dining room that can accommodate up to 50 guests, 3 conference rooms that can accommodate 100 guests each. All facilities are air-conditioned and furnished with ample parking.
• Bar & swimming pool - Bar, pool room with air conditioning, storeroom & restrooms.
• Laundry - Full laundry with storerooms, staff restrooms, and maintenance storeroom.
Accommodation
• 48 rooms - Fully furnished air-conditioned rooms all with private bathrooms.
• 4 On-site staff rooms with staff ablutions.
Water Supply
• Borehole with 4 tanks and automated system to supply the entire facility.
Electricity Supply
• 2 Phase Electricity
• Generator to supply the entire facility.
Investing in or buying the Musina Hotel could be a strategic opportunity particularly if you're looking to capitalize on hospitality, logistics, or cross-border economic activity in southern Africa.
Location
Located next to the N1 highway linking Johannesburg to the rest of Africa, it's a vital stopover for domestic and international travelers.
Musina is just 16 km from the Beitbridge Border Post—the busiest land border between South Africa and Zimbabwe, handling significant passenger and freight traffic daily.
Upside Potential
• Modernization: There's an opportunity to modernize or upscale the property (e.g., add a spa, digital booking, EV charging, eco-certification).
• Franchise Opportunity: Potential to partner with a global hotel brand (e.g., Protea, City Lodge) for better brand recognition and management systems.
• High Yield Zone: Lower competition compared to major cities, allowing for higher occupancy rates and margins with good management.
Property Improvements
• Rooms with various accommodation options
o 8 x Deluxe Rooms, 30 x Standard Rooms and 10 x Family Rooms
• Conference Facilities x 3
• Reception Area
• Offices
• Kitchen with cold room and storage rooms
• Dining hall
• Staff units x 4 with ablution
• Laundry room with storage
More...
Remarkable 6-bedroom home located in the sought-after coastal town of Kleinmond, Western Cape. The town is nestled between the mountains and the ocean and is close to larger towns like Hermanus, Botrivier, and Caledon and about 90 minutes from Cape Town. Known for its tranquil environment and proximity to natural attractions, it offers a blend of serene living and accessibility.
Located close to Kleinmond Golf Course and other recreational facilities, schools, health services, and all essential amenities, this property promises a lifestyle of ease and comfort.
The Overberg coast has seen a steady rise in demand for property and Kleinmond is increasingly on the radar for buyers looking for rental income homes (holiday lets/ Airbnb’s), retirement homes, and/or long-term capital appreciation.
This double-storey home has breathtaking mountain views and offers the perfect blend of tranquility and convenience.
Upstairs you will find 3 bedrooms. The main bedroom has a full ensuite bathroom, and the additional bedrooms share a full guest bathroom. The kitchen, open-plan lounge, and covered patio with a built-in braai have beautiful panoramic views. The additional living space serves as an ideal home office or study.
Downstairs you will find a generous open-plan kitchen that seamlessly integrates with the dining and living areas. There are 3 well-appointed bedrooms with air-conditioning and 1 full bathroom. There is an adjoining inside braai room that is ideal for entertaining guests.
This house can be easily utilized as two separate units, each with its own entrance and parking.
Additional features include a large laundry room which has the potential for conversion into an extra garage and 3 garages that provide secure parking and storage.
Property Improvements:
• 6 Bedrooms (1 Ensuite)
• 3 Bathrooms
• 2 x Kitchens
• Living Room
• Formal Lounge
• Study
• 4 Reception Rooms
• 3 Garages
• 4 Parking Bays
• Indoor Braai Area
• Courtyard
• Air Conditioning
This exceptional property features a modern 4-bedroom house and 4 self-catering apartments nestled in the prestigious neighborhood of Terenure, Kempton Park.
The property is centrally located close to OR Tambo International Airport, various schools (Jeugland High School, Laerskool Van Riebeeckpark, Norkem Park Primary and High School, and Hoërskool Kempton Park), shopping centers and has easy access to main and major roads.
The versatility of this estate extends beyond the main residence and has the potential to be a guest house, event venue, or corporate retreat. The apartments are ideal for Airbnb or have the potential for long-term rentals.
The property boasts amenities such as a heated indoor swimming pool, a large entertainment room with sliding doors, a built-in braai, a boma area, and a jacuzzi.
The property also has a 50kva generator, solar panels, a 5kva inverter, 2 x 1000L JoJo Tanks, and excellent security with 16 cameras and an alarm system.
Main House
The main house boasts 4 upstairs bedrooms (2 ensuite bedrooms) and 2 bedrooms with a shared bathroom. Three of the bedrooms lead to a balcony overlooking the inviting indoor pool. The upper floor is complemented by a pajama lounge.
Downstairs is the beautifully designed kitchen, 2 expansive living spaces, 2 dining areas, a well-appointed study, a wine cellar, a guest toilet, a covered patio featuring a fully-equipped gym, and a loft area.
Outside features include 3 automated garages that provide secure parking with direct access to the main house, ample guest parking, staff quarters with a bathroom, and a garden shed.
Apartments
This property has 4 furnished self-catering apartments. Each unit comprises 2 bedrooms with ensuite bathrooms, an open-plan kitchen, and a lounge area.
Property Description
Main House
• 4 Bedrooms
• 3 Bathrooms
• Guest Toilet
• Kitchen
• 2 x Living Areas
• 2 x Dining Areas
• Study
• Wine Cellar
• Covered Patio
• Gym
• Loft
• Entertainment Room with Built-in-Braai
• Garden
• Indoor Pool (Heated)
• 3 Automated Garages
• Jacuzzi
Apartments (Furnished)
• 2 Bedrooms
• 2 Bathrooms
• Kitchen
• Lounge
• Air Conditioning
Additional Features
• Excellent Security (Fenced, Alarm System, 24 Hour Response, 24 Hour Access, Guard House, Guard & Boomed Area)
• 50 kva Generator
• Solar
• Solar Geysers
• 2 x JoJo Tank
• 3 Phase Electricity
This well-maintained and modern free-standing home is situated in the popular Montery Place complex in Equestria providing safe and secure living. This home makes for a very comfortable living with a perfect blend of modern elegance and comfort.
Montery Place is situated near The Grove Mall and Life Wilgers Hospital. Schools in the area include nurseries, Lynnwood Ridge Primary, Hoërskool Die Wilgers, Willow Ridge High School, and Curro High and Primary. This property also offers easy access to the N4 and Lynnwood Road.
This house offers a spacious living area with an open-plan kitchen and lounge. The kitchen has modern finishes, ample storage, and counter space.
The living area is filled with natural light, creating a warm and welcoming atmosphere with access to the garden. A guest toilet is located downstairs for added practicality. Upstairs there are 3 bedrooms and 2 full bathrooms. The spacious main bedroom has an ensuite bathroom, and the additional 2 bedrooms share a second bathroom.
The property has a double garage, a garden shed for additional storage, and a low-maintenance garden.
Montery Place boasts 24-hour security, surveillance cameras, and controlled access.
This property is an outstanding investment opportunity for first-time homeowners and is perfectly located close to all the necessary amenities, schools, and medical facilities.
This Property Offers
• 3 Bedrooms
• 2 Bathrooms
• Guest Toilet
• Kitchen
• Lounge
• Garden
• Double Garage
• 24 Hour Security (Estate)
Beautiful and neat 4-bedroom home with modern finishes nestled in the prestigious Savannah Country Estate – Pretoria East, located near Silver Lakes Golf Course, Curro Hazeldean, and various shopping centers, with easy access to N4.
This stunning residence boasts 4 bedrooms and 2.5 bathrooms, ensuring utmost comfort and privacy. The contemporary design of the home features a large open-plan kitchen, dining and living areas.
As you step through the main entrance, you're greeted by a double-volume ceiling. The expansive lounge and dining area leads to a beautiful open-plan kitchen with a separate scullery designed to accommodate multiple appliances, ensuring functionality and convenience.
Outside, the house features an established garden and a patio with a built-in braai, perfect for outdoor relaxation and enjoyment. There are 2 garages and ample parking in front of the property to meet your parking needs. These is a 2nd access gate to the garden off Mbiribiri Crescent.
This house in Savannah Country Estate, Mbiribiri Complex truly characterizes elegant living, blending modern amenities with timeless charm. There is a childrens play park in the complex and a soccer field in the estate.
Property Details:
• 4 Bedrooms
• 2.5 Bathroom
• Kitchen
• Scullery
• Lounge
• Dining Room
• Patio
• Garden
• Staff Room
• 2 x Garages

