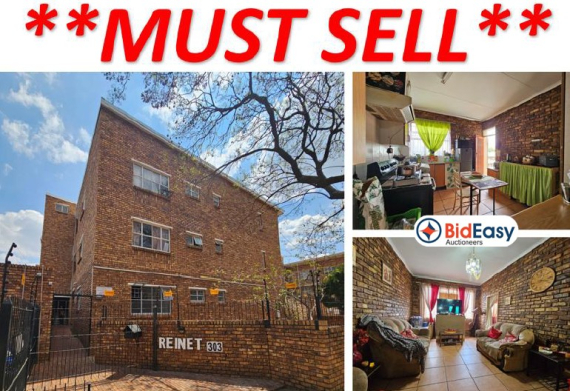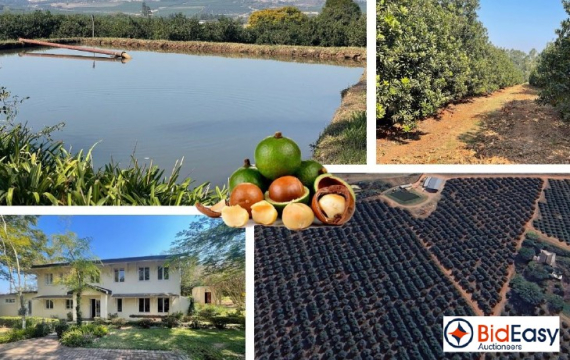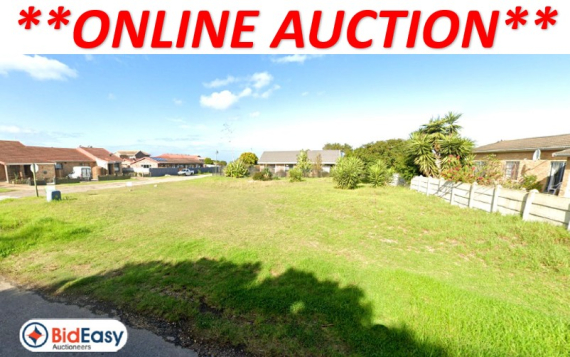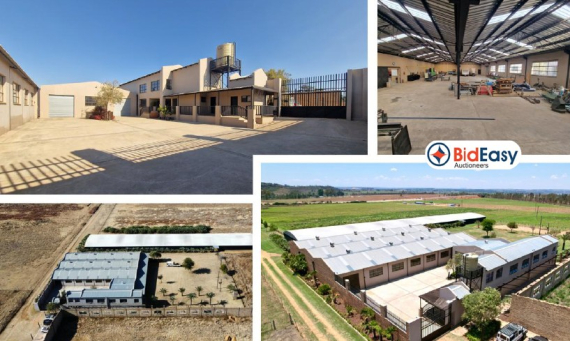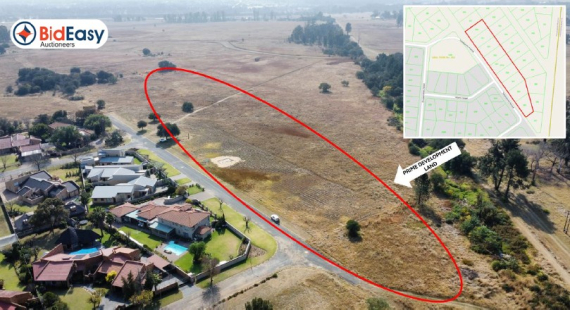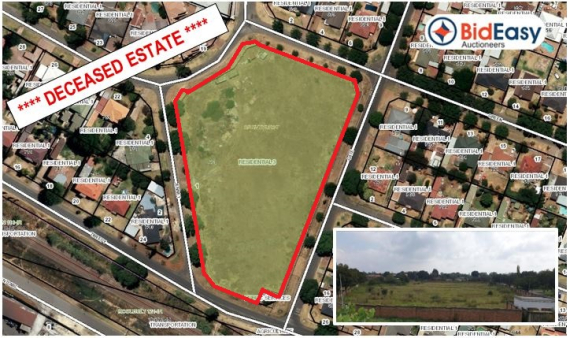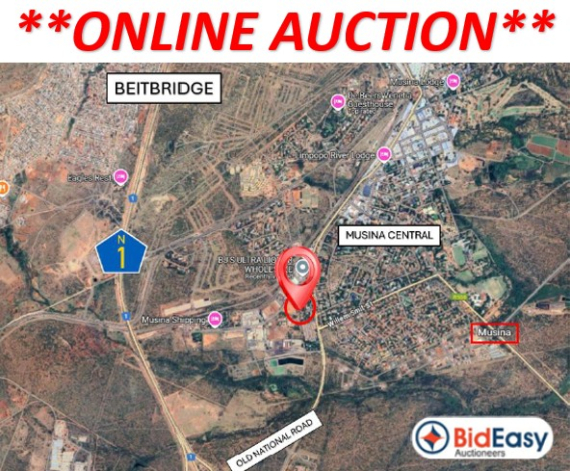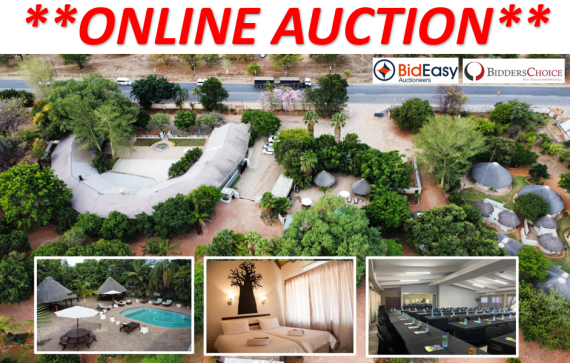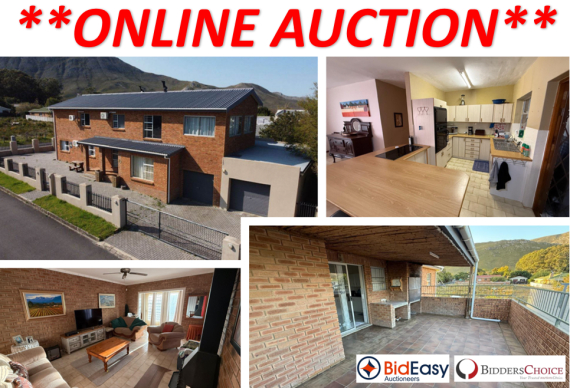
Upcoming Auctions
Exceptionally well managed Commercial 21Ha Macadamia Production Farm located 26km from White River on the R37 Brondal Road.
White River in Mpumalanga is one of South Africa's most productive and important agricultural regions and plays a key role in the export profile of South Africa, primarily in fruit and nuts. The main farming activity in the area is Citrus, Avocados, Macadamias and Timber Forests, located in a fertile area that has good potential for high-value crops.
The climate is well suited to the production of Macadamias, Avocados and other sub-tropical fruit with an average rainfall per annum between 800mm – 1100mm.
Farm Fast Facts:
- 21Ha Commercial Production Farm – Macadamia – Exported
- Global GAP & SIZA Registered and Audited.
- NAD1 Trees are Registered
- ANB-PM Agreement in Place
- Supply to Green Farm Nut Company
- Irrigation:
- Bulk Lines are HDPE 12 C12 Lines
- Micro Irrigation on all Orchards fitted with LDPE C3
- 2 Pump system (back-up pump alternating)
- Agri Technovation Fertization System – Laeveld Agrichem
- 3 Year running Award for best quality for lowest USK (Unsound Kernel)
- Water Rights
Property Information
This farm is situated in the ideal climate for Macadamia Nut Production Farming. The farm is productive and offers a turn-key opportunity. The improvements on the property includes luxury 5-star accommodation.
The farm is certified with GLOBAL G.A.P. & SIZA Standards and Specifications. All the produce is for the EXPORT market.
There is ample water on the farm via the Sand River canal from the Sand River Irrigation Board (see the certificate included in the pack).
This grower has been awarded the Green Farms Laeveld Packhouse award for quality for lowest Macadamia USK (Unsound Kernal) in the category within which they compete, for the past 3 years through careful management to increase the health of the orchard year on year. The farm is being farmed to the highest standards to ensure this.
A minimum impact method of farming has been employed and has advanced the regeneration of the soil and has improved insect management and control thereof. Scout Spraying is preferred to traditional calendar spaying to minimise the impact on the health of the orchard which has improved the quality and reduced USK. Laeveld Agrichem manage the Fertilisation and Insect control with the Agri Technovation Fertization System.
The produce is all registered for export. 38Tons has been harvested in 2025 irrespective of the severe hail and weather conditions experienced in the area. The optimum yield is between 50T to 60TThe farm has 14Ha of orchards and is at capacity.
Water rights – Allocation on Sand River and/or Sand River canal: 6 000 M3/ha/annum. Maximum direct abstraction rate: 1.0 l/s/ha, not exceeding the allocation of 60 000 M3/ha/annum. Water is channelled to the dam via the canal.
Water Filtration - The water is pumped from the dam through a filtration system to ensure the AZUD Luxor Filtration system directly to the orchards.
The Azud Luxon filtration system provides improved irrigation reliability, better crop uniformity, lower clogging risk, and long-term operational savings.
Orchards – Macadamia (Beaumont) - 3696– all under irrigation
There is optimal spacing between the trees in the orchards to supply maximum sunlight exposure.
Fencing – 21Ha (fully fenced with electrified fencing & alarm)
Farm Infrastructure: COMPLIANT WITH GLOBAL G.A.P. / SIZA SPECIFICATION
- 1x holding pump dam
- Staff units can accommodate x8 staff (kitchen and bathrooms)
- Workshop (lockable – enclosed)
- 2x tractors (1x Solis Cab spuit and 1x Fiat slash trekker)
- 2 x trailers
- Brush cutters and chainsaws (all basic tools, compressors, hydraulic jacks…)
- 1x PTO mist sprayer
- 1 x tank sprayer with 100m lines
Dehusking Plant:
- Drying bins with capacity of 32ton
- 1x single lane dehusking machine and sorting table (Voss manufactured in 2015)
- All trees under spray irrigation
- Entire farm electric fence with alarm (not working conditions currently)
- 2 x entrances with electric gates (only one in use)
|
Main house – 400m² - Security cameras - 4 Bedrooms (2 en-suite) - 3 Bathrooms & 1 Guest Toilet - Open Plan Kitchen - Scullery & Laundry - Entertainment room - Separate study |
- Separate lounge - 3 x garages - Large garden - Swimming pool - Large veranda (enclosed with concertina glass doors) - Fully Furnished and Fitted |
|
Cottage 1 with Tenant (Month to Month) - 170m² - 2 X bedroom both en suite - Lounge, kitchen, scullery and dining room - Double garage with electric doors - Large veranda |
Cottage 2 - 200m² Thatch house - 2 x bedroom (1 x en suite) - 1 x bathroom - Kitchen, dinning & lounge - Large veranda - 1xHa garden within electric fence |

