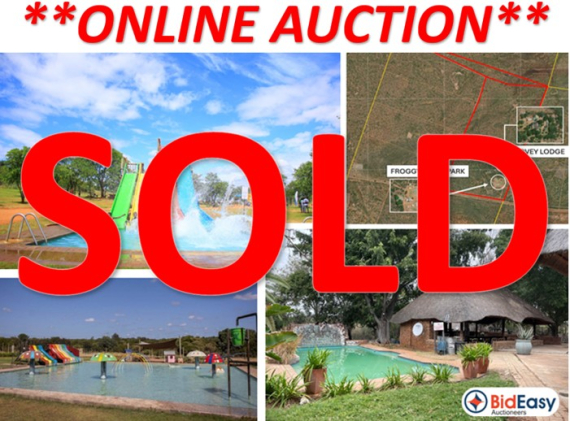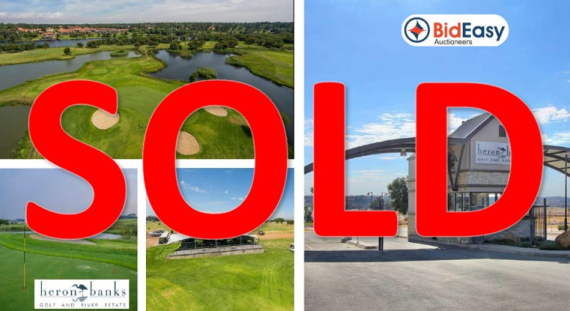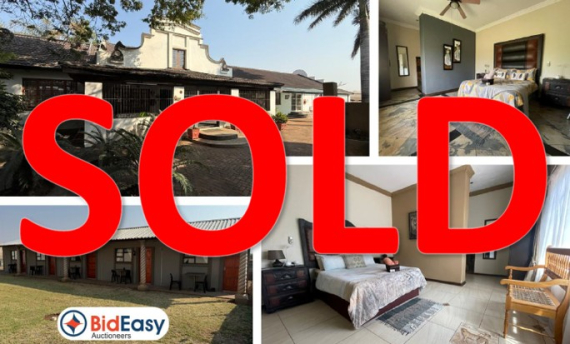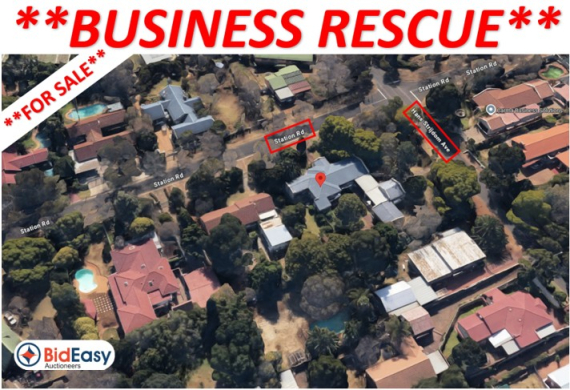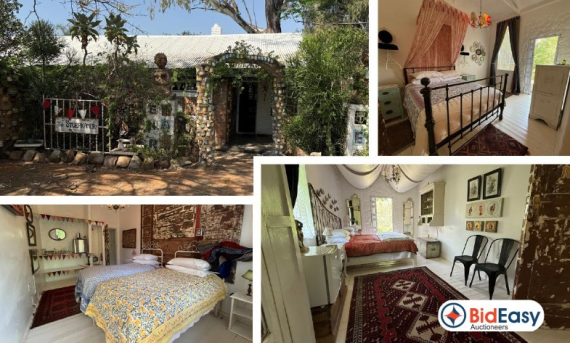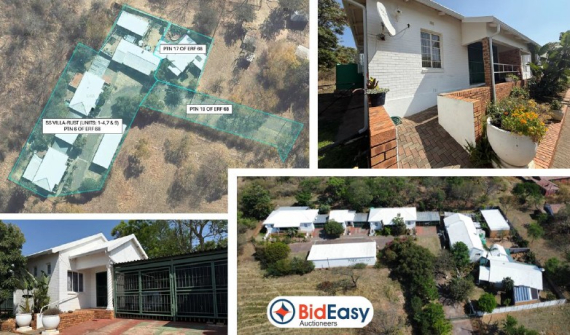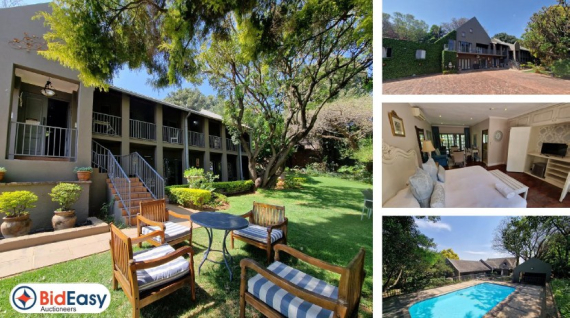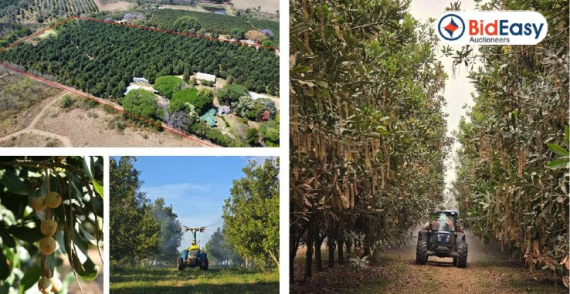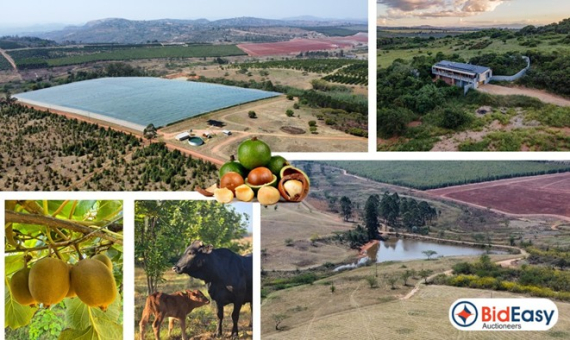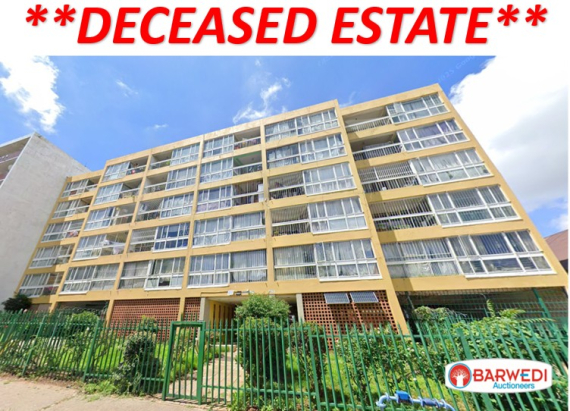
Upcoming Auctions
HERON BANKS GOLF & RIVER ESTATE
Situated just 45 minutes from Johannesburg, Heron Banks River and Golf Estate invites you to discover the freedom of 3km river frontage on the Free State bank of the Vaal River. Surrounded by beautiful natural parklands, Heron Banks offers an exclusive safe haven for corporate executives, young families, or retired couples alike.
Enjoy an outdoor lifestyle at its best, with top facilities that include an 18-hole Danie Obermeyer–designed golf course, boating centre, walking trails, spectacular views, and so much more.
Choose from exclusive stands with building packages, or design and build your own dream home. Beautifully designed sectional title townhouses are also on offer.
Our Danie Obermeyer-designed 18-hole golf course runs seamlessly throughout the estate and along the Vaal River, boasting amazing views, wildlife, and brilliant golfing. The course has something to offer for everyone, regardless of your skill level.
GOLFING
Heron Banks Golf Course is a modern 18-hole par 71 Danie Obermeyer links-type style designed sanctuary that is situated right on the border of the Free State and Gauteng provinces along a 3-kilometer riverfront stretch of the Vaal River in Vaalpark, and just a 45-minute drive from Johannesburg.
The course is just over 6,6km long with beautiful greens and fairways in addition to a well-kept driving range and putting green. It is surrounded by stunning natural vegetation, amazing scenery, and wildlife, which features a variety of birds, including the famous Blue Heron. It is simply a great combination of relaxation and recreation.
We offer a warm, welcoming, and family-friendly atmosphere with personnel members who strive to always offer excellent service that is coupled with a long-lasting, pleasant experience because great hospitality is the most essential part of our establishment. Our values are deeply rooted in the work that we do from beginning to end.
PROPERTY INFORMATION
This 637m2 full title stand is situated on the prestigious Heron Banks Golf and River Estate in Sasolburg with top-notch residential and recreational facilities, less than an hour's drive from Johannesburg.
The stand has beautiful views overlooking the fairway of the 1st Hole with no obstruction of your view of the golf course. It is perfectly located on Darter Lane, close to the clubhouse.
Construction on the property will need to commence before October 2026.
The golf and lifestyle estate is situated on the banks of the Vaal River and only 8 minutes from Vaalpark and 13 minutes from Sasolburg Proper, with its numerous restaurants, shopping centers, schools, medical facilities, amenities, and easy access to main roads.
The estate offers an unrivalled lifestyle experience that is truly unique with natural fauna and flora, a large variety of bird species, a multitude of fish in this area, and wildlife roaming freely through the golf and lifestyle estate.
There is superior 24-hour security with a perimeter fence, strict access control, and internal patrols throughout the day. The full title stands ranges in size from 600m2 to 1,100m2.
Heron Banks Golf Course is a modern 18-hole par 71 Danie Obermeyer links-type style designed course situated right on the border of the Free State and Gauteng provinces along a 3-kilometer riverfront stretch of the Vaal River in Vaalpark.
This versatile 7.6903Ha property is situated in Mooinooi, roughly halfway between Hartbeespoort and Rustenburg, offering a prime accommodation investment opportunity with a stable income stream from multiple dwelling units and with excellent transport access via the N4 highway. Centrally located, it provides quick access to Brits, Rustenburg, and Marikana, making it an ideal base for contractors, mine workers, business travelers, and visitors.
Spanning 7.69Ha, approximately 2Ha are developed into residential and accommodation facilities. Perfectly positioned near Samancor, Sibanye, Tharisa Mine, and other major mining operations, the property is in high demand for quality short- and long-term accommodation. The remaining undeveloped land presents a lucrative opportunity to create a secure storage or staging area for mining vehicles and equipment, complementing the established income from accommodation.
Accommodation
− Main Residence: Ten rooms, designed to host multiple guests. Room categories include luxury rooms with ensuite bathrooms and air conditioning, and standard rooms with shared bathrooms and either fans or air conditioning. Communal living areas serve all guests.
− Additional Rooms: Five outside rooms, each with its own entrance, ensuite bathroom, and air conditioning.
− Second Dwelling: Ideally suited for long-term rental income.
Altogether, the property offers 15 rooms providing flexibility to cater to diverse client needs and budgets. Communal facilities include a braai area and swimming pool.
Utilities
− Electricity: Reliable three-phase Eskom connection.
− Water: Strong borehole with a 2.2 kW pump, automated reticulation, and a gravity feed backup system ensures a constant supply for residential and operational use.
Security Features
The property is fully secured with electric fencing, intruder detection beams, alarm systems, automated access control, and security lighting, ensuring a safe and comfortable environment for residents and guests.
Investment Opportunity
This turnkey property offers a proven track record of generating income from short- and long-term accommodation. Its strategic location near major mines ensures sustained demand from the local mining industry, contractors, and travelers. The sale includes all furnishings, fittings, and equipment, providing investors with a ready-to-operate, income-generating asset in a growing hub.
Area Summary – Mooinooi
Mooinooi is a thriving mining town in the North-West Province, strategically located between Hartbeespoort Dam and Rustenburg. Close to major mines like Samancor, Sibanye, and Tharisa, it experiences strong demand for quality accommodation from contractors, mine workers, and business travelers. With excellent access to the N4 highway and nearby towns such as Brits, Rustenburg, and Marikana, the area offers both convenience and a stable rental market.
PROPERTY FOR SALE
This property is situated in the popular Lyttelton Manor suburb in Centurion and is close to Centurion Mall (± 4.9 km), Doringkloof Mall (± 3.3 km), and Netcare Unitas Hospital (± 3.9 km). Due to its central location, Lyttelton Manor is a popular area to live in, boasting a well-maintained and developed environment.
The main roads provide easy access to the highways leading to Johannesburg, Krugersdorp, Midrand, Pretoria, OR Tambo International Airport, as well as Lanseria Airport.
This property is conveniently located near major amenities, and the suburb has several schools, outdoor parks, medical facilities, and shopping centers in close vicinity.
This property has immense potential for renovators, investors, and visionaries, boasting a massive 2,508m² stand that serves as the perfect canvas to create your dream home or develop for dual living and rental income.
The property comprises a large 4-bedroom home and a 3-bedroom flat. The flat is still incomplete and has no plans, which presents a fixer-upper opportunity.
This spacious main home presents a rare investment opportunity in one of Centurion's most established and sought-after neighbourhoods. With a solid structure and generous layout, this home offers incredible potential for renovation, modernization, and value growth.
Property Description
Main House
• Entrance hall
• 4 Bedrooms (2 x Ensuite)
• 3 Bathrooms
• Kitchen
• Scullery
• Pantry
• Study
• Lounge
• Dining room
• TV Room
• Laundry room
• 2 x Entertainment Areas
• 2 x Garages
• Carport (2 x vehicles)
Flat (Incomplete with no plans)
• 3 Bedrooms
• 2 bathrooms
• Kitchen
• Lounge
Area Summary
Lyttelton Manor is a popular suburb in Centurion, centrally situated near shopping centers and amenities, with a well-maintained and developed environment.
Conveniently situated between Johannesburg and Pretoria, Centurion is an ideal area for the up-and-coming businessperson. With main access routes connecting Centurion with every important center in Gauteng, commuting to nearby metropolitan areas and towns is hassle-free. The main roads provide easy access to the highways leading to Johannesburg, Krugersdorp, Midrand, Pretoria, OR Tambo International Airport, as well as Lanseria Airport.
The family-oriented suburb has several schools, including Centurion High, Lyttelton Manor High, Fleur Primary, Louis Leypoldt Primary, Lyttelton Primary, and the Tshwane South College.
The Groenkloof Nature Reserve borders the suburb to the North, Clifton Avenue to the West, Smuts Avenue to the East (Waterkloof Air Force Base), and Limpopo Avenue to the South (Doringkloof).
Medical Centers are close by, including Unitas Hospital on Cantonments Road, Vista Clinic on Gerhardt Street, Centurion Eye Hospital on Clifton Avenue, Cradock Medical Centre on Cradock Avenue, and the Provincial Clinic on Rabie Street.
The area features nine parks and open spaces for young and old alike to enjoy, perfect for playing, jogging, or walking. Virtually all types of sports clubs are found in the area, including karate, dance, tennis, bowls, athletics, shooting, baseball, rugby, netball, and gymnastics.
The Gautrain station in West Street provides secure parking and is situated about 4 km from Lyttelton, providing easy access for commuters to access the Gautrain. A dedicated Gautrain bus service also runs through Lyttelton.
-
BidEasy Auctioneers does NOT advertise or sell loose assets via personal Facebook profiles or informal posts.
-
All our auctions are listed only on our official website and promoted through verified BidEasy Auctioneers' pages.
-
If you are unsure whether an advert is legitimate, contact us directly to confirm.
-
Stay safe by double-checking all listings and never paying any money without verifying with us first.
-
Report suspicious pages or ads pretending to be us.
If you are unsure whether an advert is legitimate, contact us directly to confirm:
Team BidEasy Auctioneers
Nestled in Cullinan’s historic setting, this property offers charm, space, and excellent potential for an Airbnb or boutique guesthouse. With easy access via the R515 and N4, it is perfectly positioned to benefit from the town’s steady stream of visitors.
Cullinan, world-renowned for its diamond mine and distinctive village atmosphere, attracts year-round tourism with its craft shops, restaurants, museums, and wedding venues. Just 30 minutes from Pretoria and within reach of Johannesburg, it has become one of Gauteng’s most sought-after weekend and tourist destinations.
The property itself blends character with functionality, featuring 4 well-appointed bedrooms (3 en-suite), 4 bathrooms, a spacious open-plan lounge and dining area, and a fully equipped kitchen with pantry and laundry. Each bedroom opens to its own courtyard and/or garden, creating a private retreat for guests. Additional features such as a 5,000-litre water tank with pressure pump ensure reliable services—an asset for both short- and long-term rentals.
Zau Day Spa, located directly across from the property, presents a unique partnership opportunity, with spa visitors naturally drawn to on-site accommodation to extend their stay.
Offering an exceptional layout in a prime location, this property presents a rare chance to create a boutique guesthouse or short-term/long-term rental business, perfectly aligned with Cullinan’s thriving tourism and events scene.
The property’s proximity to the Cullinan Diamond Mine (Petra Diamonds) further expands its market, catering to mine staff, visiting contractors, and tourists alike.
With its prime location, quality amenities, and strong tourism appeal, this property offers a turnkey investment in the hospitality sector, combining consistent occupancy potential with attractive returns.
This investment brings together 3 portions in the heart of Cullinan, offering a versatile residential portfolio with multiple title options and generous space. The property presents excellent potential for both rental income and long-term capital growth in this sought-after historic town.
Cullinan’s appeal is anchored by its world-renowned diamond mine, steady tourist traffic, and charming village atmosphere. The mine itself draws a constant flow of visitors, contractors, and staff requiring nearby accommodation, creating strong ongoing demand for well-located rental units.
This portfolio comprises 6 sectional title units within a secure estate, alongside a full-title 2-bedroom house. Together, they provide a flexible mix of income-generating opportunities catering to both short-term tourist rentals and long-term tenant needs.
Positioned close to the Cullinan Diamond Mine, the property is ideally placed to capture this unique accommodation market while benefiting from the area’s broader growth and lifestyle appeal.
SS VILLA-RUST
Villa-Rust presents a prime residential investment opportunity in Cullinan. This well-maintained estate comprises nine sectional title units (8 residential), offering secure and low-maintenance living. With steady demand from both long-term residents and short-term visitors, the estate provides strong potential for consistent rental income and capital growth. The estate has a registered HOA.
We are offering the following units:
− Units 1, 2, 3, 4, and 7(1-bedroom units with prepaid electricity),
− Unit 9, which includes six single garages.
PORTION 17 OF ERF 68
This house features 2 bedrooms, 2 bathrooms, and an open-plan kitchen, as well as a dining room and lounge. The study has the potential to be converted into a third bedroom. The property has a private garden and a large semi-enclosed patio/entertainment area.
This house doesn’t form part of Villa-Rust Estate and has an income potential of R7,500.00 p/m.
PORTION 18 OF ERF 68
Right-of-use public road for portion 6 (Villa-Rust Estate) and portion 17 of Erf 68.
Ideally located in Waterkloof Ridge, one of Pretoria’s most prestigious and scenic suburbs, this property offers a peaceful environment with easy access to major attractions, business centres, embassies, and shopping destinations. With immense income-generating potential as a well-established guesthouse or boutique accommodation, it represents a rare investment opportunity in a sought-after area.
Boasting breathtaking views and elegant surroundings, this distinguished property is set on a large, beautifully maintained garden that offers guests an exceptional blend of comfort, sophistication, and convenience.
The property boasts spacious accommodation with 13 luxurious en-suite bedrooms, complemented by outdoor amenities that include an inviting swimming pool set within a large, beautifully manicured garden. It also offers excellent accessibility, secure parking, and convenient proximity to major routes and popular local attractions.
The heart of the home is an expansive open-plan kitchen flowing seamlessly into a spacious dining area, ideal for hosting guests or private functions. With its tranquil setting, separate staff accommodation, and secure on-site parking, this exceptional property offers everything needed for a comfortable stay and a successful hospitality venture.
INCOME POTENTIAL:
The property is currently leased to a third party who manages the guesthouse and handles all upkeep. The existing 5-year rental agreement, which ends on 31 December 2025, provides a steady monthly income of approximately R85,000.
This property represents a high-yield investment opportunity as a luxury guesthouse or boutique accommodation. Featuring 13 en-suite rooms and premium amenities, it has the potential to generate substantial annual revenue. Additional income streams from corporate bookings, private events, and special functions could further enhance profitability.
Situated in the prestigious Waterkloof Ridge area, with strong demand from both leisure and business travellers, this guesthouse offers exceptional revenue potential and a solid return on investment.
ACCOMMODATION:
This elegant guesthouse offers a range of luxuriously furnished rooms, designed to create a restful atmosphere. Each room is tastefully decorated with quality finishes and modern amenities.
FACILITIES & SERVICES:
The property meets the needs of both leisure and business travelers, offering a perfect blend of comfort, practicality, and style.
Facilities Include:
− Outdoor swimming pool
− Expansive garden and outdoor entertainment area
− Modern open-plan kitchen and dining area
− Separate staff accommodation
− Secure on-site parking
− Laundry and ironing areas
− 24-hour security and CCTV surveillance
LOCAL ATTRACTIONS:
Guests can enjoy a diverse range of nearby attractions, including outdoor activities, fine dining, and shopping experiences.
Nearby Highlights:
− Waterkloof Golf Club
− Pretoria Country Club
− Menlyn Maine Central Square (restaurants, cinemas, shopping)
− Boutique cafés and fine dining in Waterkloof (Hazelwood) and Brooklyn
− Brooklyn Theatre and local art galleries
− Groenkloof Nature Reserve
− Pretoria National Botanical Gardens
Proximity to Key Destinations:
− Brooklyn Mall: ±5 minutes
− Menlyn Maine: ±10 minutes
− Loftus Versfeld Stadium: ±8 minutes
− Pretoria CBD: ±15 minutes
− Union Buildings: ±15 minutes
− OR Tambo International Airport: ±35 minutes
** Loose asset list available on request **
ONLINE AUCTION FROM 10h00 / ONSITE AUCTION @ 11h00
COMMERCIAL MACADAMIA PRODUCTION FARM
This well-positioned 8.5653Ha commercial farm offers a unique blend of productive agricultural infrastructure and excellent tourism potential. It lies within the recognized tourism corridor connecting Kruger Mpumalanga International Airport (KMIA) to the Kruger National Park and Sabi Sands.
This is an established and operational farm with mature trees and infrastructure. The farm has been in production and has an uptake agreement with Golden Macadamias. The farm is certified with GLOBAL G.A.P. & SIZA Standards and Specifications.
The market is benefiting from from stronger demand, better marketing, and more stable global demand. The expectation for further price recovery and demand is positive. The EURO / Dollar based export trading environment is an attractive opportunity for local growers.
This farm has been in production for well over 20 years, with year-on-year increased growth and production.
The farm is set on fertile, deep red Hutton soil, ideal for macadamia and other subtropical crops.
There is a perennial stream that fills a dam on the farm. Irrigation is via a 75mm mainline that feeds a dragline system to the orchards. The water is pumped with a 5.5kW pump. White River is also in a high rainfall area which supports macadamia farming.
The property has been carefully managed to promote long-term soil health. No herbicides and only minimal pesticides have been used, aligning the farm with sustainable agricultural practices and providing a strong foundation for continued productivity or diversification into alternative crops.
The farm is fenced, except at the watercourse, and benefits from an Eskom 100kVA power supply with phase monitoring.
This farm adjoins the Premier Winkler Hotel and is surrounded by several established guest houses, enhancing its mixed-use appeal. Business rights have already been approved but not yet exercised, leaving scope for future commercial or tourism-related development.
The sale excludes all vehicles, implements, tractors, machinery and equipment.
The Orchards
− Beersrust planted 1975
− Cultivar = mixed cultivar
− 1000 trees on a 6.5-hectare block
− Spacing average = 9m X 7.5m
Water Rights
There are water rights for 49946m3 per annum from the White River, in addition to the storage of 3000m3, a fully equipped borehole with pump, controller, and gravity tank, as well as a water drop tank point for firefighting and spray rig operations.
Infrastructure and Improvements
The property offers extensive infrastructure for both farming and residential purposes.
Buildings include:
• The homestead and cottage, which are set within a mature garden with established trees, provide a tranquil living environment.
• A nut processing facility which is fitted with a 145m² cold room capable of operating at 12°C, supporting post-harvest macadamia handling.
• Storerooms and covered storage facilities for tractors and implements.
• Workshops.
• Staff changing rooms and ablutions.
Macadamia Production
The current operation focuses on macadamia production with an uptake agreement in place with Golden Macadamias. Nuts are de-husked and cured on the farm before being delivered to Golden Macadamias for further processing and distribution.
A purchaser would need to join Golden Macadamias as a shareholder/supplier or alternatively use one of the several processors in the area offering similar services.
The region also provides excellent support infrastructure, including dehusking, processing, and marketing, as well as experienced macadamia consultants and advisors.
Surrounding Agricultural and Lifestyle Activities
The broader region is highly diversified, with surrounding farms producing macadamias, avocados, citrus, granadillas, blueberries, sheep, cattle, cash crops, seasonal vegetables, cut flowers, and tunnel crops such as peppers.
In addition to agriculture, the area supports a thriving tourism and lifestyle industry with guest houses, art studios, wellness retreats, and a variety of outdoor recreational activities such as mountain biking, paddling, hiking, trail running, and birding.
Exclusions
The sale excludes all vehicles, implements, tractors, machinery and equipment.
FARM HIGHLIGHTS
• Prime location in the municipal tourism corridor linking KMIA Airport, Kruger Park, and Sabi Sands.
• Fertile, deep red Hutton soils are ideal for macadamias and other subtropical crops.
• Approved business rights (not yet exercised) for future commercial/tourism development.
• Reliable water security with a borehole, dam, irrigation system, and registered water rights.
• Strong infrastructure, including a house, a cottage, a nut processing warehouse, a cold room, workshops, and storage.
• Eskom 100kVA power supply with phase monitoring.
• Sustainable farming practices with a long-term focus on soil health.
• Situated next to Premier Winkler Hotel and nearby guest houses, enhancing tourism potential.
ONLINE AUCTION FROM 10h00 / ONSITE AUCTION @ 11h00
This exceptional 195.8032 Ha commercial farm presents a rare opportunity to acquire a versatile and diversified agricultural enterprise with outstanding potential for future expansion. Ideally located near White River, and close to suppliers and trading partners, the property combines established income-generating crops, grazing land with a modern, contemporary homestead set in a scenic location.
The farm has specialized kiwi fruit orchards and productive macadamia plantations supported by deep, fertile Red Hutton Soils. With strong water security, premium crops already in place, and ample room for expansion, this property represents a prime investment opportunity in one of South Africa’s most sought-after agricultural regions.
**UPSIDE** - The upside of this farm is that there is 61Ha idle arable land which is approximately half the arable land on this farm. This is an enormous benefit in reducing startup costs to expand and prepare land for planting. This land is ideal for cash crops and / or Orchards. There is also a stretch of this idle land that has been flattened and is suitable for tunnels.
The Water Rights are for the use of 132 933m3 per annum from the 5 boreholes. These boreholes effectively produce combined yields exceeding 26,000ℓ per hour. There is further permittable storage right of 35 000m3 per annum in 2 large watercourse dams.
There are up to 180 cattle grazing on the farm, which increases the micro biodiversity on the farm and bush control.
The property is GlobalGap and Siza accredited. In line with this certification there is a commitment to social and environmental upliftment and responsibility both to the land and the community. A local community school has been established on a portion of the farm that does not support farming activity and is conserved.
The market is benefiting from stronger demand, better marketing, and more stable global demand. The expectation for further price recovery and demand is positive. The EURO / Dollar based export trading environment is an attractive opportunity for local growers.
There is a Modern family home built on the property with magnificent views over the farm.
The 79Ha conserved portion of the farm has granite koppies, old-growth bush, and riverine systems, managed with neighbouring grasslands to enhance biodiversity and sustainability. This is where the community school is situated.
The farm is fully fenced, with the kiwi orchard additionally protected by an electric fence. Two water drop tank points support firefighting and operational needs. Power is supplied by Eskom via a 50kVA connection, ensuring reliable electricity for farm operations.
Crops
12Ha - Kiwi Fruit
43Ha - Macadamia
61Ha – Arable Idle Land available for expansion.
Kiwi Fruit
The kiwi fruit orchards are protected and fully hail-netted and equipped with modern irrigation, overhead cooling, filtration, and soil moisture monitoring systems. Both the Z487 and Soreli varieties are early-maturing cultivars supplying the European market at premium pricing. Strict grower club rules and plant breeders’ rights protect market stability, while trial rows of gold and red kiwi varieties are also under evaluation.
There is an uptake agreement in place with Halls.
• Varieties: Z487 (2.9ha) & Soreli (7.1ha) – early maturing, premium EU market.
• Strict grower club licenses ensure a stable supply & avoid oversaturation.
• Trial rows with 175 vines of gold & red varieties.
• Comprehensive equipment included: tractor, spray rig, mulcher, pollen applicators, and harvesting trailer.
• Packing & export via Halls packhouse (Nelspruit).
Included equipment comprises a Goldoni tractor, Agrico spray rig, flail mower, pollen applicators, and harvesting trailer. Harvested fruit is delivered to Halls packhouse in Nelspruit for export.
Macadamia
The macadamia operation comprises a well-balanced mix of mature and younger orchards. The established trees include:
• 28.7Ha of 816/741 cultivars (11 years old),
• 3.2Ha of A4 variety (11 years old)
• 6.5Ha of 849 (three years old)
• 4.9Ha of A4 (three years old).
• ±14,000 trees in total.
Nuts de-husked & cured on neighbouring farm, processed through Golden Macadamias. There is strong regional support: processors, consultants, nurseries.
A total of nearly 14,000 trees are in production. Nuts are currently de-husked and dried on a neighbouring farm before being processed and marketed through Golden Macadamias, with alternative processors also available.
Regional support networks of consultants, nurseries, and processing facilities enhance operational efficiency.
Grazing
Approximately 180 Cattle graze on the farm in the areas demarcated on the site plan and in the conserved area of the farm. There is a cattle kraal on the farm.
30 Pigs are left to roam in the Kiwi Orchard.
Water and Electricity
The farm benefits from extensive water rights and reliable sources. Five boreholes supply water, powered by a combination of solar, Eskom, and diesel systems, with combined yields exceeding 26,000 liters per hour, plus one unequipped borehole. Storage is provided by two large watercourse dams and a 400m³ steel reservoir.
Water Filtration
The water is pumped through a water filtration system directly to the orchards.
The filtration system provides improved irrigation reliability, better crop uniformity, lower clogging risk, and long-term operational savings.
Improvements
A newly built home is set in a picturesque location on the farm, featuring:
• 2 bedrooms and 2 bathrooms
• Spacious workshop and studio
• Double garage
• Borehole water supply
The home is fully off-grid, powered by solar and generator systems, and secure with perimeter walls, electric fencing, cameras, and an integrated monitoring system.
The farm’s infrastructure is well-established to support both operational and staff needs. Facilities include:
• Ablution block
• Pump house and storage building
• Office facilities
• In-field staff toilets
The property is currently GlobalGap and Siza accredited, meeting stringent supply chain requirements for Waitrose and Lidl, highlighting its readiness for premium crop production and commercial farming operations.
Livestock and Integrated Farming
The farm currently supports around 180 Boran cattle, although the carrying capacity is approximately 80 head year-round. Cattle are valuable for grazing management, bush control, and natural soil aeration, thereby reducing mechanical mowing costs. A purpose-built cattle kraal is on the farm.
In addition, about 30 Kolbroek pigs are kept within the kiwi orchard, serving a dual role in orchard sanitation and integrated pest management by consuming fallen fruit and controlling fruit fly populations.
Environmental and Social Aspects
The property has been managed for decades with a focus on soil health, drought resilience, and biodiversity. The 79Ha conservancy, alongside neighbouring grasslands, creates a balanced ecological footprint and supports local conservation initiatives.
The farm is also home to Lwaneng Primary School, a no-fee government farm school, contributing to community upliftment and rural education.
Surrounding Region and Opportunities
The region is known for its agricultural diversity, including:
• Avocados, citrus, granadillas, blueberries, and cut flowers
• Seasonal vegetables and tunnel crops such as peppers
• Sheep and cattle farming
The area also offers growing tourism and lifestyle opportunities, including art studios, wellness retreats, mountain biking, paddling, trail running, hiking, and birding. These features create potential for agribusiness diversification, agritourism, and value-added enterprises.
Exclusions
Please note that existing beehives and cattle currently on the farm are excluded from the sale.
Park Place is a popular block of 30 flats situated in the heart of Berea, Johannesburg, overlooking the scenic park. The block has access control.
These apartments are perfect for young professionals or students seeking a lock-up-and-go lifestyle while being close to amenities.
The apartments are all currently let on a month-to-month basis. All the units have a drywall partitioning to convert the units into 2 rooms. The parking bays are allocated by the Body Corporate to 3 of the flats.
Berea’s central location allows residents to reach key parts of Johannesburg quickly, including the CBD, major universities, and business districts. This convenient access helps maintain strong demand for rental properties, as tenants prioritize proximity to work, education, and city amenities.
Configuration of the units
• Unit 14 / Door 305
This apartment features 2 rooms, a kitchen and a bathroom.
• Unit 20 / Door 405
This apartment features 2 rooms, a kitchen and a bathroom.
• Unit 26 / Door 505
This apartment features 2 rooms, a kitchen and a bathroom.
• Unit 29 / Door 502
This apartment features 2 rooms, a kitchen and a bathroom.
These 4 units each have a parking bay allocated to them currently, with an additional monthly fee per parking bay per unit.
Lease information, levies and property rates are included in the Information Pack.

