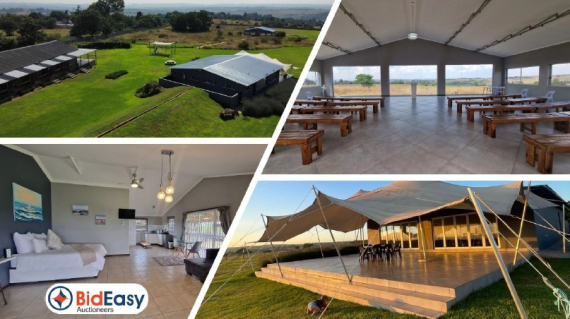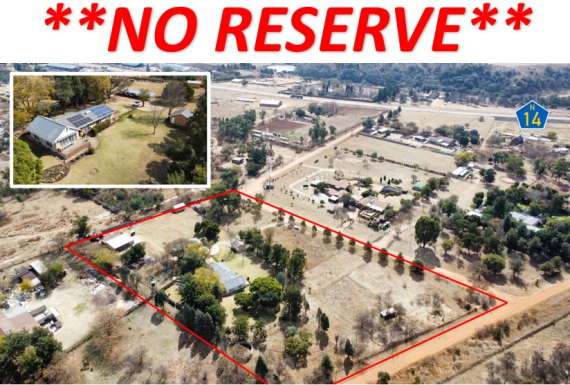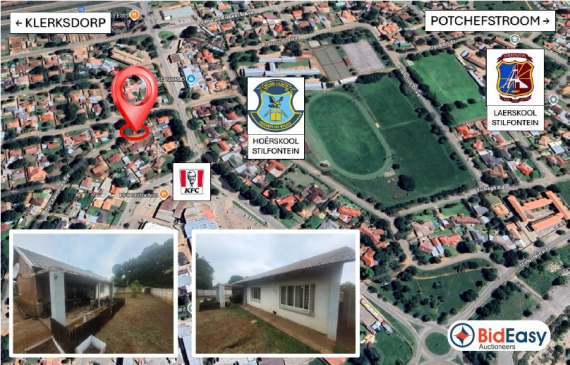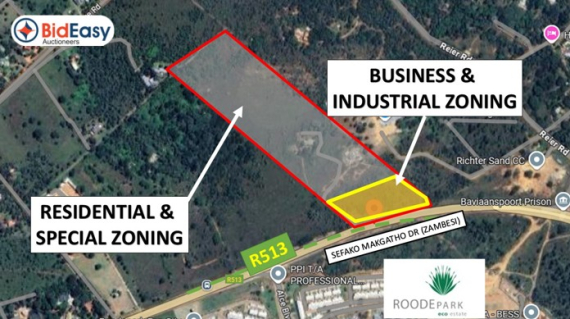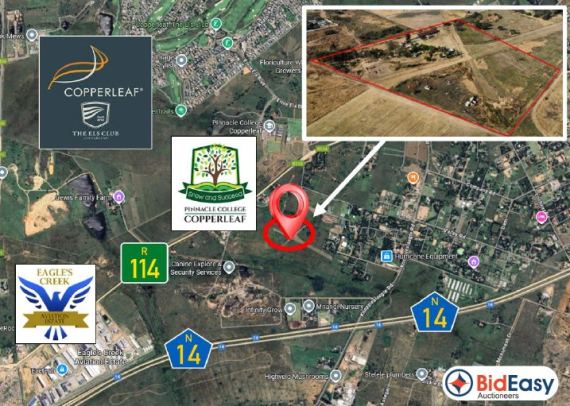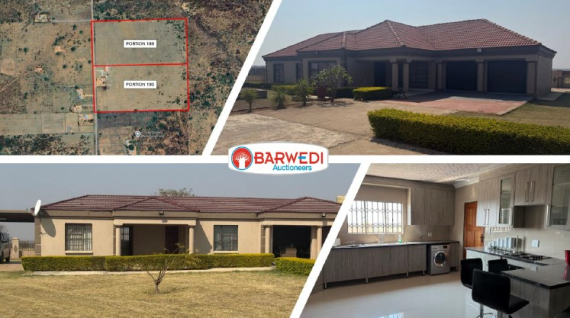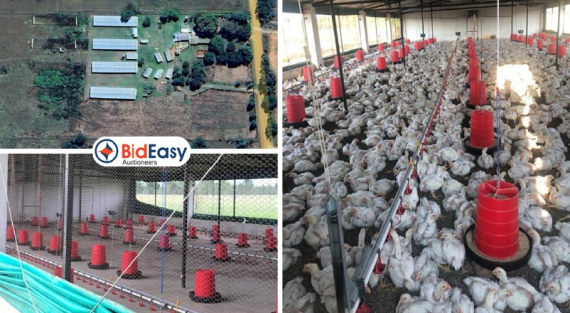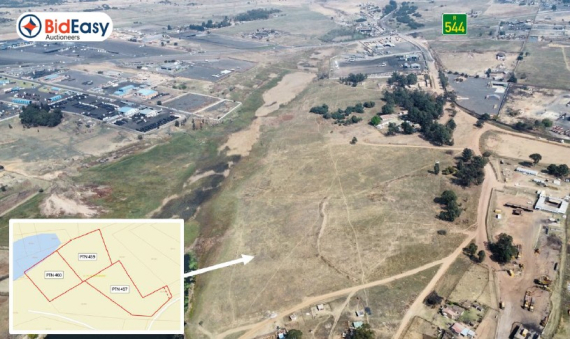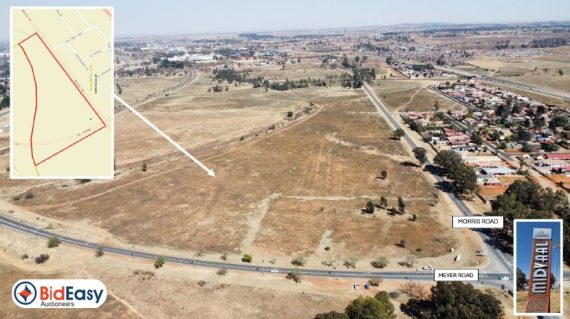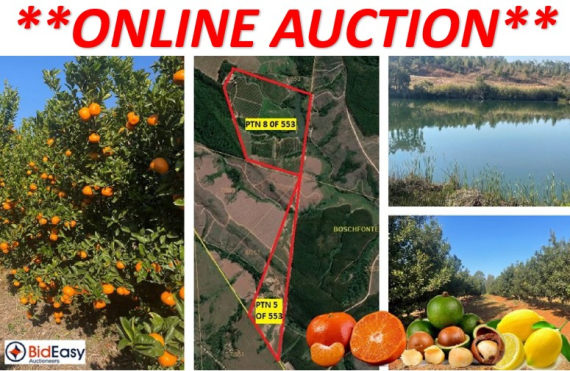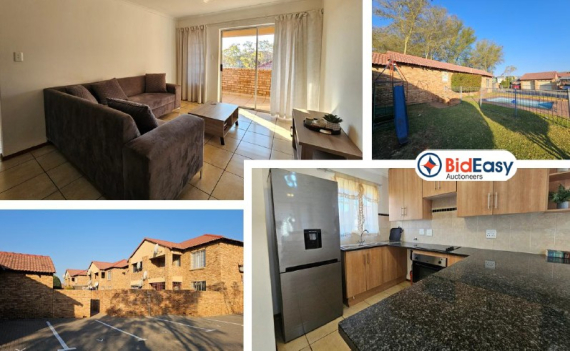
Upcoming Auctions
This 8.9Ha agricultural holding in Muldersdrift presents an exceptional investment opportunity and has immense potential as an income-generating wedding and function venue.
Operated as a fully equipped, established self-catering venue, the property combines rustic charm with natural beauty, offering the ideal foundation for a successful hospitality or event-based enterprise.
Set amid lush gardens and sweeping countryside views, the property exudes tranquillity and rural appeal while maintaining convenient access to the city.
Located near the Cradle of Humankind node, it lies just 20 minutes from Fourways and approximately 40 minutes from Pretoria, offering the perfect setting for weddings, private functions, corporate retreats, and weekend getaways.
VENUE AND FACILITIES
The property offers complete and versatile infrastructure to host a variety of functions and events.
Key features include:
− Reception Hall (Lavender Hall): A beautifully designed indoor reception space with an adjoining patio covered by a stretch tent, seamlessly connecting to the landscaped gardens. The hall can accommodate up to 100 guests and provides an elegant indoor–outdoor flow ideal for both intimate and medium-sized gatherings.
− Chapel: A modern, glass-fronted structure with panoramic bush views. The chapel seats up to 100 guests.
− Catering Facilities: A fully equipped self-catering kitchen.
− Guest Amenities: Ample restrooms with a baby-changing station.
− Children’s Area: A dedicated play zone featuring a jungle gym, swings, slide, and children’s composite benches—enhancing the venue’s appeal for family-friendly events.
− Power and Security: An 8 kVA diesel generator, full perimeter walling, electric fencing, CCTV cameras, and a solar-powered gate motor and energizer ensure operational efficiency and security.
− Water: Borehole situated between the chapel and the self-catering rooms.
KIDS VENUE
There is an intimate kiddies’ and family venue for kids’ events or daily outings, which is approximately 80% complete, presenting an additional income opportunity.
Existing features include:
− A fully built structure with restrooms.
− Partly furnished interiors.
− Outdoor play facilities, including a jungle gym, slide, and swings.
This extension provides significant potential to expand into children’s parties, family events, or small-group functions.
ACCOMMODATION
The self-catering accommodation offers comfortable and practical lodging for up to 18 guests, ideal for bridal parties, event guests, or weekend visitors, including:
− A large Executive Bridal Suite that is an ideal pre-wedding venue with stunning views.
− 4 × Standard/Family Units: Each sleeps up to 4 guests and includes an ensuite bathroom.
Each unit includes:
• A gas shower.
• Kitchenette with a gas kettle, bar fridge, and microwave.
• TV and solar emergency lighting.
• Private patios with outdoor seating.
BUSINESS MODEL AND INCOME POTENTIAL
The property operates as a self-catering, exclusive-use venue, allowing full flexibility for both guests and operators. The venue comfortably accommodates 80–100 guests and includes all essential event infrastructure such as tables, chairs, cutlery, and crockery.
Due to the nature of this business, it is not time-intensive and is managed off-site. Cleaning and security are the only services supplied by the current owner.
There is strong potential for increased returns through accommodation bookings, weddings, corporate events, kids venue development, and partnerships with preferred suppliers. The property’s versatile layout, family-friendly amenities, and serene countryside setting create strong market appeal within the growing Muldersdrift events and tourism corridor.
BOOKINGS AND CONTINUITY
The property is fully booked for 2025, with existing reservations and revenue streams already in place. To date of publishing, there are 16 confirmed bookings for 2026, ensuring continued income and operational continuity.
LOCATION AND ACCESSIBILITY
Ideally situated near Lanseria International Airport, the N14 highway, and major amenities, the property offers an excellent balance between accessibility and seclusion. Its prime location near the Cradle of Humankind node ensures ongoing demand from both local and destination-event markets.
With its established infrastructure, proven income model, and strong demand for countryside event venues, this property represents an outstanding opportunity for investors or lifestyle buyers seeking to expand into the hospitality and events sector.
The combination of operational flexibility, natural beauty, and prime positioning makes it a rare and valuable acquisition within one of Gauteng’s most desirable tourism destinations.
** A list of the assets included in the property is available on request **
**NO RESERVE AUCTION**
This 2.5Ha smallholding in Beckedan AH, Krugersdorp, offers the ideal combination of comfortable family living and practical space for a home-based business or workshop. The property provides the freedom to live and work on one site, perfectly suited for tradesmen, artisans, or small business owners seeking space, independence, and versatility.
The home features 3 bedrooms, 2 bathrooms, a kitchen with scullery, dining area, and a lounge that opens to the garden and swimming pool. The established garden and outdoor spaces create a calm, country atmosphere with easy access to town and main routes.
Functional outbuildings include secure storage facilities and a large workshop, ideal for mechanical work, woodworking, or other hands-on operations. The property is fully off the grid, equipped with 2 boreholes, a ±100,000-liter dam which ensures reliable water security, and a complete solar system comprising a Deye 12 kW inverter, 14.3 kWh battery, and 27 solar panels.
Beckedan AH is a well-established smallholding area known for its tranquil rural setting and accessibility. The property is conveniently located just a few minutes from the N14 highway, offering quick connections to Krugersdorp, Lanseria, Centurion, and the broader Johannesburg region. This location provides the perfect balance between peaceful country living and modern convenience.
This smallholding combines residential comfort with business practicality, offering an exceptional dual-purpose lifestyle.
Nestled in the quiet, established suburb of Stilfontein, this home offers the perfect blend of space, affordability, and everyday convenience with easy access to the N12.
Perfectly suited for families, the area offers convenient access to reputable schools such as Laerskool Stilfontein and Hoërskool Stilfontein, all within walking distance. Daily essentials — including shops, clinics, and banking services — are just minutes away, while the nearby Matlosana Mall in Klerksdorp provides a wide range of national retailers, dining options, and entertainment facilities.
Strategically positioned within the established KOSH Corridor, this home enjoys seamless access to Klerksdorp, Orkney, and other key economic hubs. It presents an excellent opportunity for professionals, families, and investors seeking connectivity, convenience, and long-term value.
This home offers 3 bedrooms and 1.5 bathrooms, complemented by spacious living areas that provide ample room for relaxation and entertainment. Outside, the property boasts a patio, Lapa, and a secure garden area with ample space.
Stilfontein lies along the N12 Treasure Route, offering direct road access to Johannesburg and Kimberley, while regional routes connect easily to Potchefstroom, Orkney, and Hartbeesfontein.
With its central location, strong community atmosphere, and close access to essential amenities, this property is a standout option for those looking to settle in a well-connected, family-friendly environment.
KOSH Corridor
The KOSH Corridor refers to a cluster of four closely linked towns in the North-West Province:
− K – Klerksdorp
− O – Orkney
− S – Stilfontein
− H – Hartebeesfontein
These towns share a regional economy, infrastructure network, and labor market. The term “KOSH” is commonly used to describe this interconnected zone.
PRIME MIXED USE DEVELOPMENT LAND IN PRETORIA EAST & MAMELODI
Montana, Zambesi and Mamelodi are expanding at a rapid pace! The residential and more high-density nodes are expanding together with the businesses more towards the east. Mamelodi is almost at capacity and is expanding more to the North.
This 8.5Ha stand is strategically positioned on the R513 Zambesi / Sefako Makgatho Drive, just 5 km from the N1 Highway and minutes from Mamelodi West.
The property is earmarked for a proposed COMMERCIAL / INDUSTRIAL / HIGH DENSITY RESIDENTIAL mixed-use development on the R513 near the Kameelfontein Road, neighboring Roodepark Eco Estate.
The area benefits from high daily traffic volumes and is close to numerous shopping centers, schools, major roads, and tourist attractions.
High Density Residential for up to 600 units is a possibility for this property.
ZONING
This is a great combination of commercial and residential with both full title, sectional title and/or high-density residential properties The site layout plan has been approved. Zoning includes:
SPECIAL: BUSINESS / INDUSTRIAL: 4 Erven / Units – Usage: Builders Yard, Services Industries, Commercial Use, Warehouse, Business Premises, Industrial Buildings
SPECIAL: HOME OFFICE: 4 Erven / Units – Usage: Creche, Residential with Offices
RESIDENTIAL: 43 Erven / 43 Units – Usage: Dwelling Unit/s
DUET: 11 Erven / 25 Units – Usage: Dwelling Unit/s
GROUP HOUSING: 3 Erven / 51 Units – Usage: Dwelling Unit/s, Residential Building, Retirement Village
TSHWANE REGIONAL SPATIAL DEVELOPMENT FRAMEWORK
Region 5 – “The southern boundary of the region experiences great development pressure, especially in the Kameeldrift and Derdepoort area.” AND “Pressure for densification within the rural areas, especially in the Roodeplaat area.”
Tourism – Most of the eco-tourism activities occur along the Roodeplaat Dam, which is situated in the north of Cullinan (Sefako Makgatho) Road.
Population – The rural population is approximately 15,000 people, excluding informal settlements. The largest concentration of people in the rural areas is in the south western quadrant, close to Roodeplaat Dam, where a population density of 1,6 persons/ha is indicated.
This 8.5653Ha property presents a rare opportunity to secure land in the rapidly expanding Centurion–Midrand growth region. Ideally located near the N14 and R114, the property has excellent accessibility close to Copperleaf Golf Estate and Copperleaf Pinnacle College.
The land is adaptable and well-suited to a range of potential uses. The size and setting make it ideal for small-scale farming, equestrian activities, or lifestyle living, while its strategic position also lends itself to rezoning and future development.
The surrounding area reflects the strong growth dynamics of the region, with a mix of agricultural smallholdings, established residential estates, and ongoing development projects, particularly toward Midrand, Blue Hills, and Centurion. Prominent commercial and industrial nodes, including retail centers, logistics hubs, and corporate offices, are located within easy reach, further enhancing the property’s value as a strategic investment.
With its central position between Johannesburg and Pretoria, the property lies at the heart of one of Gauteng’s most dynamic development hubs. It offers exceptional potential for investors, developers, or individuals seeking to secure versatile landholding that combines immediate use with long-term value.
The current infrastructure includes:
− Large steel and net structures that were utilized as aircraft hangars.
− Enclosed entertainment areas with boma.
− Warehouse and workshops
− Old Farmhouse
− Borehole with Water Tanks.
This 21.0642 Ha farm is strategically located adjacent to Marble Hall, offering excellent access to major transportation routes and surrounding markets. This property offers the perfect blend of modern rural living and productive farming potential.
The property is well-suited for small-scale farming or cattle operations, benefiting from fertile soils, a semi-arid climate, and a reliable water supply from an on-site borehole.
Existing farming infrastructure includes a kraal with a concrete water trough, supporting immediate livestock activities.
Residential Features
The farm includes two homes, providing flexible living arrangements:
− Main Dwelling: A modern, luxury residence with high-end finishes, featuring 4 bedrooms, 2.5 bathrooms, an open-plan kitchen flowing seamlessly into the dining area, and a separate lounge. The design prioritizes comfort, style, and contemporary living. The property will be sold fully furnished.
− Second Dwelling: Comprises two separate bedrooms, each with its own bathroom, offering privacy for guests, extended family, or farm staff.
Outdoor features include an entertainment area, an established garden with irrigation, and staff accommodation, combining lifestyle appeal with practical functionality for farm operations.
Farming Potential
Marble Hall is renowned for its rich agricultural landscape, fertile soils, and dependable water supply from the Loskop irrigation system. The region’s established farming infrastructure, proximity to feedlots, abattoirs, and markets, and easy access to main transportation routes create an excellent environment for livestock farming or small-scale crop production.
Investment Opportunity
This property presents a unique opportunity to combine comfortable rural living with a productive agricultural enterprise. With two homes, fertile land, supportive infrastructure, and a strategic location, the farm is ideal for establishing a small cattle operation, cultivating crops, or accommodating multiple tenants, making it both a lifestyle choice and a smart investment.
Property Details:
MAIN DWELLING
• 4 Bedrooms
• 2.5 Bathrooms
• Kitchen
• Dining Room
• Lounge
• Patio
• Outside Entertainment Area
• Established Garden
• Irrigation System
SECOND DWELLING
• 2 Bedrooms
• 2 Bathrooms
• 2 x Garages
• Carport
• Braai Area
ADDITIONAL FEATURES
• Water Storage Tanks
• Concrete Water Trough
• Borehole
• Staff Rooms
• Arable Land
• Kraal
** INVESTMENT OPPORTUNITY – ESTABLISHED CHICKEN FARM WITH LICENSED ABATTOIR **
Property Information
This well-established chicken farm comes with a licensed abattoir, offering a great chance for investors or farmers to enter or grow in the poultry business.
The 8.57 Ha property is near Bronkhorstspruit in Gauteng, just 20 km from town and 50 km from Pretoria, with easy access to the N4 Highway, major markets, and distribution routes.
FARMING
The farm can currently raise about 208,000 chickens per year (24,000 every six-week cycle), with expansion plans that could double production. The farm benefits from excellent supporting infrastructure.
The planned expansion includes four additional chicken houses, with foundations already in place and two structures completed up to roof level.
There are 8 chicken houses covering 2,229m², designed for efficiency and meeting all health and safety standards.
The property includes a licensed poultry abattoir with a slaughter line, freezer, chiller, and changing rooms. The abattoir meets all legal requirements and is licensed to process up to 2,000 chickens per day, though it is currently set up for 1,000 per day, leaving room to grow as demand increases.
The region’s growing economy and population support rising demand for poultry products.
The farm is well-located to supply fresh chicken to nearby local markets, where demand is high. Selling locally can create steady sales, reduce transport costs, and build long-term customers, providing a valuable opportunity to serve an underserved market while supporting local food needs.
The farm could also lower costs and boost profits by using unused land to grow its own chicken feed, like maize or soya, ensuring consistent feed quality.
Although the farm has not been in operation for the past six months, all infrastructure and equipment are in place to resume production immediately.
IMPROVEMENTS
• 3 Bedroom farmhouse, partially used as office space
• 556m² of offices and storerooms
• 250m² fridge and chill area
• 15 accommodation units and staff ablutions
• Borehole with water storage tanks and water rights
• Eskom electricity
These features make the property ready to support large-scale operations.
This turnkey farm is fully compliant with regulations and offers a prime location, strong foundations, and clear growth potential—perfect for investors seeking immediate entry into the poultry market or farmers looking to expand.
**A list of assets included in the sale is available on request**
3 x Vacant stands in a prominent area of the manufacturing and logistical node of Witbank, with excellent access to R544 and key routes. There are high volumes of traffic passing nearby each day.
The strategic location of this property is in a logistically prime position and offers immense potential for investors with a wide range of possibilities.
Access to the property is from the R544 (Watermeyer Street) and is surrounded by other major industrial companies.
LOCATION:
− The R544 is the main route to Witbank, a manufacturing and logistical node located between mines.
− Centrally located between numerous power stations and ± 10 km from Duvha Power Station.
− Close to Diesel Depots and many other logistics and transport companies.
Prime 135 000m2 Zoned Business 1 Consolidated Development Land located on a prominent corner in the booming, fast-growing hub of Meyerton, within the Midvaal Municipality, with excellent access to R59 and key routes. The strategic location between Gauteng, the North-West, and the Free State provinces places this property in a logistically prime position.
This property features approved Business 1 zoning with a proposed mixed-use development that includes a Shopping Centre, a Fuel Station, and Residential Development.
This development offers immense potential for developers and investors seeking to invest in a commercial and/or residential development project.
Large warehouses/logistics distribution companies, schools/training centers, and residential estates are being developed continuously. These industries provide employment and growth opportunities to the surrounding community.
PROPOSED DEVELOPMENT (MIX-USE)
− Commercial Development for a Shopping Centre with potential well-known retailers and restaurants, and a Public Garage.
− Residential / Retirement Village Development:
• 66 x Duplex Units with a Crèche (312m2)
• 90 x Apartments
− Future roads (as indicated on the Town Planning Scheme).
ZONED: BUSINESS 1 - The property is zoned for Business 1, offering a range of development possibilities (subject to local regulations and approvals).
EXTEND - The total extent of the proposed development site is 135 992m2.
IDEAL LOCATION - Excellent location with direct access to R59 on the corner of Morris Road and Meyer Road, with easy access from the surrounding neighborhood and towns. The neighborhood surrounding this land is known for its stability and growth, making it an attractive prospect for both homeowners and investors.
POTENTIAL - There is ample room for development that caters to the strong, growing demand in the area for residential & commercial developments.
STRONG INVESTMENT - The prime location, combined with Business 1 zoning, makes this property a solid investment choice with excellent potential for capital growth, within a well-run and managed municipality.
MIDVAAL MUNICIPALITY
Midvaal Local Municipality is the fastest-growing and developing municipality in the southern parts of the Gauteng Province. The Municipality is a well-governed, effectively managed, financially viable, and sustainable organization that is dedicated to creating an environment conducive to growth.
Meyerton constitutes the highest order town in the Midvaal Local Municipality, Sedibeng District. The primary urban conglomerate in the Midvaal local municipality is centered in Meyerton. Moreover, Meyerton has become the administrative centre for the Midvaal Local Municipality.
Our Vision
We strive daily to enrich the lives of our people by:
• Adopting a mid-set of innovation to revolutionize the way we operate
• Leverage partnerships to realise our full potential
• Driving sustainability within the local ecosystem
• Growing the economy in Midvaal, premised on incubating entrepreneurship, socio-economic growth, and environmental responsibility
• Providing excellent and standardized service delivery for all
• Prioritizing the upliftment of our youth
• Being an ethical and proactive local municipality
• Elevating Midvaal to be the best and most attractive Municipality in the country
Establishing a City Improvement District (CID) Background
Major development projects have been initiated in Meyerton, including the development of the R59 that cuts through the Meyerton CBD to the Johannesburg CBD. Meyerton is comprised largely of business and residential land uses. The CBD acts as the service centre for the surrounding smaller settlements and agricultural holdings in Meyerton. The objective is to regenerate the precinct sustainably.
Meyerton has seen a number of new developments in recent years, including plans for upgrades to the R59. The R59 links Gauteng, the North West and the Free State provinces.
|
Orchard /Block |
Irrigation design |
Plant. date |
Current crop |
Cultivar |
Rootstock |
Number of trees |
Spacing _ m x _ m |
Area (ha) |
|
|
A |
Micro |
Feb-16 |
Macadamia |
Beaumont |
Beaumont |
165 |
8 |
4 |
0,53 |
|
B |
Micro |
Feb-16 |
Macadamia |
Beaumont |
Beaumont |
288 |
8 |
4 |
0,92 |
|
C |
Micro |
Feb-16 |
Macadamia |
Beaumont |
Beaumont |
255 |
8 |
4 |
0,82 |
|
D |
Micro |
Feb-16 |
Macadamia |
Beaumont |
Beaumont |
272 |
8 |
4 |
0,87 |
|
E |
Micro |
Feb-16 |
Macadamia |
Beaumont |
Beaumont |
254 |
8 |
4 |
0,81 |
|
F |
Micro |
Feb-16 |
Macadamia |
Beaumont |
Beaumont |
276 |
8 |
4 |
0,88 |
|
G |
Micro |
Jan-20 |
Macadamia |
Beaumont |
Beaumont |
183 |
8 |
4 |
0,59 |
|
H |
Micro |
Jan-20 |
Macadamia |
Beaumont |
Beaumont |
166 |
8 |
4 |
0,53 |
|
I |
Micro |
Oct-19 |
Macadamia |
Beaumont |
Beaumont |
503 |
8 |
4 |
1,61 |
|
J |
Micro |
Nov-19 |
Macadamia |
Beaumont |
Beaumont |
387 |
8 |
4 |
1,24 |
|
K |
Micro |
Dec-19 |
Macadamia |
Beaumont |
Beaumont |
295 |
8 |
4 |
0,94 |
|
L |
Micro |
Jan-20 |
Macadamia |
Beaumont |
Beaumont |
260 |
8 |
4 |
0,83 |
|
M |
Micro |
May-16 |
Lemon |
Eureka |
Colonol |
440 |
6 |
2,5 |
0,66 |
|
N |
Micro |
Jan-20 |
Macadamia |
Beaumont |
Beaumont |
123 |
8 |
4 |
0,39 |
|
O |
Micro |
Jan-20 |
Macadamia |
Beaumont |
Beaumont |
250 |
8 |
4 |
0,80 |
|
P |
Micro |
Jan-20 |
Macadamia |
Beaumont |
Beaumont |
304 |
8 |
4 |
0,97 |
|
Q |
Micro |
Jan-20 |
Macadamia |
Beaumont |
Beaumont |
322 |
8 |
4 |
1,03 |
|
R |
Micro |
May-16 |
Lemon |
Eureka |
Colonol |
445 |
6 |
2,5 |
0,67 |
|
S |
Micro |
May-16 |
Lemon |
Eureka |
Colonol |
426 |
6 |
2,5 |
0,64 |
|
T |
Micro |
May-16 |
Lemon |
Eureka |
Colonol |
470 |
6 |
2,5 |
0,71 |
|
U |
Micro |
May-16 |
Lemon |
Eureka |
Colonol |
878 |
6 |
2,5 |
1,32 |
|
V |
Micro |
May-16 |
Lemon |
Eureka |
Colonol |
729 |
6 |
2,5 |
1,09 |
|
W |
Micro |
May-16 |
Lemon |
Eureka |
Colonol |
1 105 |
6 |
2,5 |
1,66 |
|
X1 |
Micro |
May-25 |
Mandarins |
Nadorcott 1 |
C35 |
985 |
6 |
2,5 |
1,48 |
|
X2 |
Micro |
May-16 |
Mandarins |
Nadorcott 1 |
Rough Lemon |
1 614 |
6 |
2,5 |
2,42 |
|
X3 |
Micro |
May-25 |
Mandarins |
Nadorcott 1 |
C35 |
1 140 |
6 |
2,5 |
1,71 |
|
AA |
Micro |
Jan-20 |
Macadamia |
Beaumont |
Beaumont |
400 |
8 |
4 |
1,28 |
|
AB |
Micro |
Jan-20 |
Macadamia |
Beaumont |
Beaumont |
223 |
8 |
4 |
0,71 |
|
AC |
Micro |
Jan-20 |
Macadamia |
Beaumont |
Beaumont |
288 |
8 |
4 |
0,92 |
|
AD |
Micro |
Jan-20 |
Macadamia |
Beaumont |
Beaumont |
404 |
8 |
4 |
1,29 |
|
AE |
Micro |
Jan-20 |
Macadamia |
Beaumont |
Beaumont |
445 |
8 |
4 |
1,42 |
|
14 295 |
|
|
31.75 |
||||||
Orchards – PORTION 5
|
Orchard/Block |
Irrigation design |
Plant. date |
Current crop |
Cultivar |
Rootstock |
Number of trees |
Spacing _ m x _ m |
Area (ha) |
|
|
A |
Micro |
Sep-20 |
Macadamia |
A4 |
A4 |
412 |
8 |
2,5 |
0,82 |
|
B |
Micro |
Sep-20 |
Macadamia |
A4 |
A4 |
372 |
8 |
2,5 |
2,74 |
|
C |
Micro |
Sep-20 |
Macadamia |
Beaumont |
Beaumont |
1 153 |
8 |
2,5 |
2,31 |
|
D |
Micro |
Sep-20 |
Macadamia |
Beaumont |
Beaumont |
1 943 |
8 |
2,5 |
3,89 |
|
E |
Micro |
Sep-20 |
Macadamia |
A4 |
A4 |
2 587 |
8 |
2,5 |
5,17 |
|
F |
Micro |
Sep-20 |
Macadamia |
Beaumont |
Beaumont |
768 |
8 |
2,5 |
1,54 |
|
8 235 |
|
|
16.47 |
||||||
Water Filtration - The water is pumped through a filtration system to ensure the AZUD Luxor Filtration system directly to the orchards.

