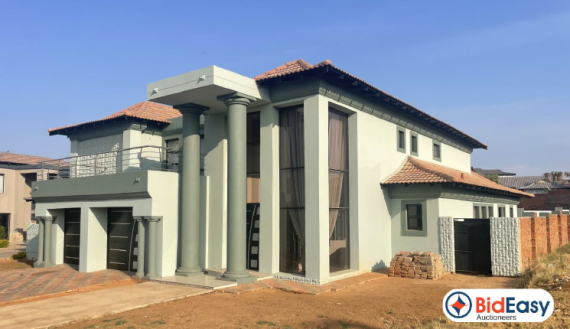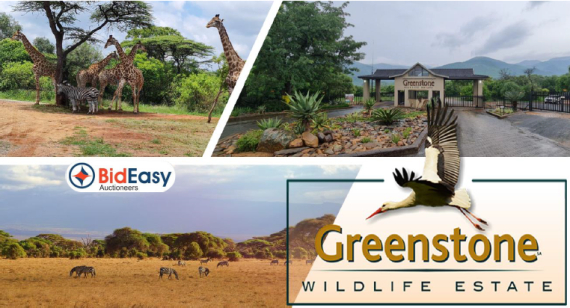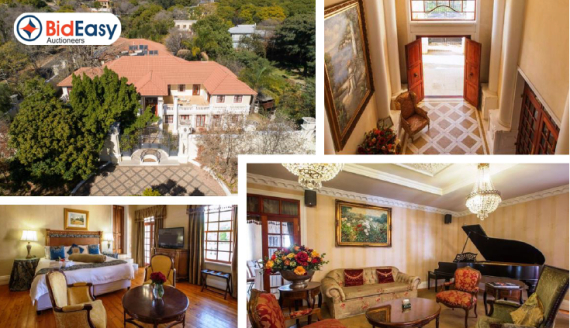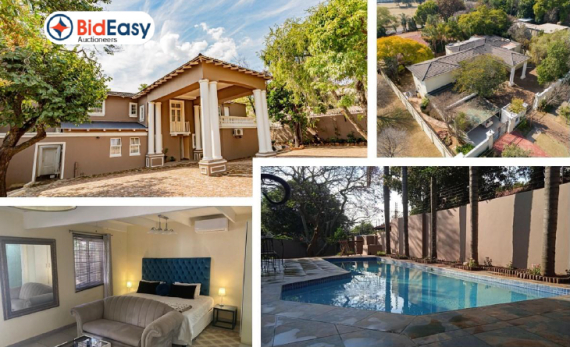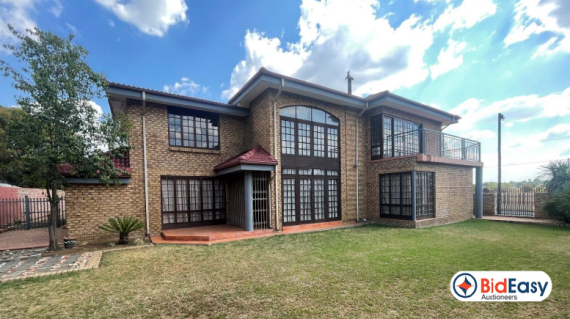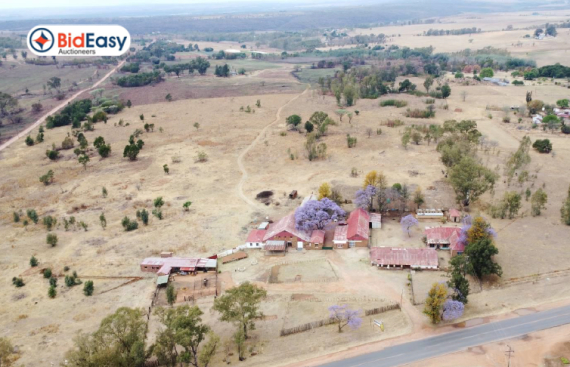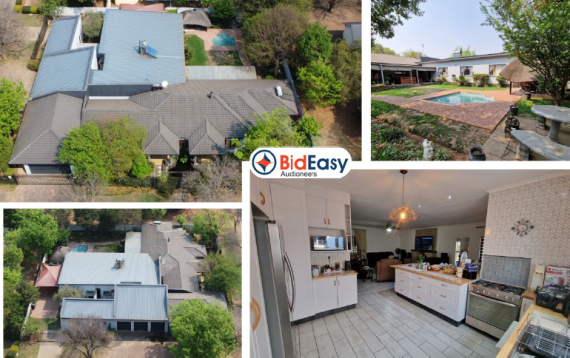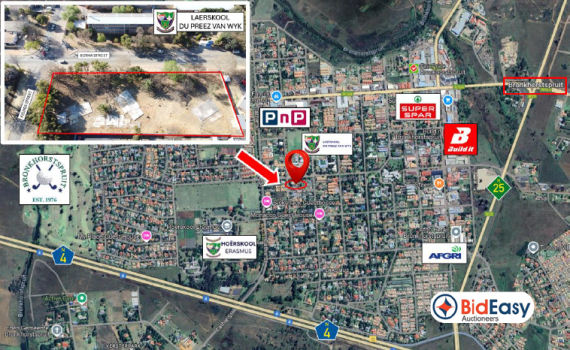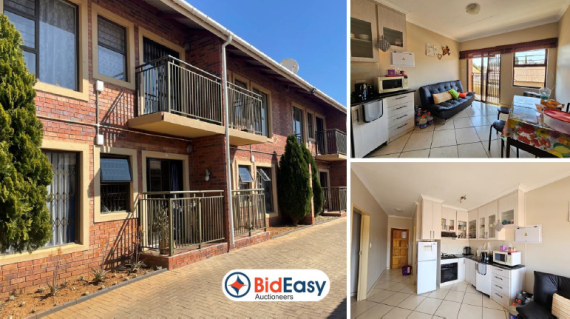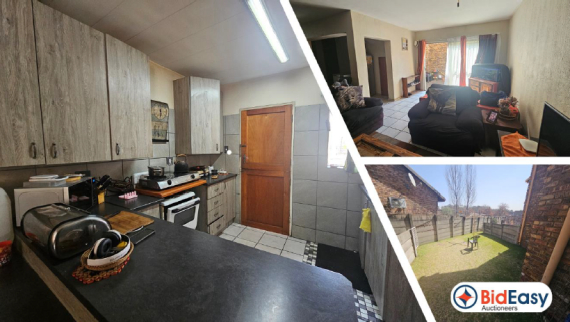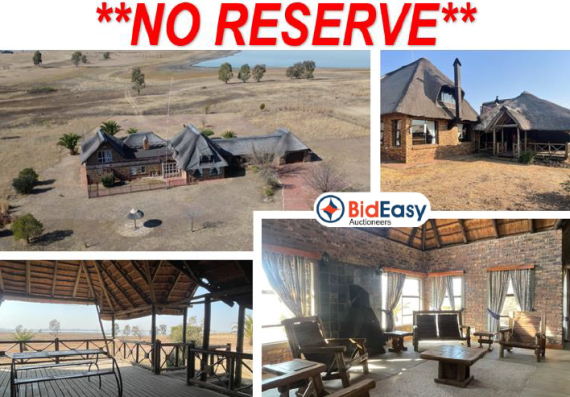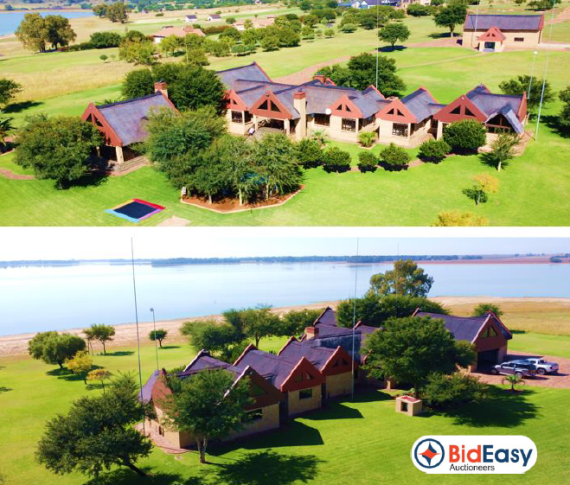
Upcoming Auctions
Remarkable 5-bedroom double-storey house nestled in the prestigious Savannah Country Estate – Pretoria East close to the N4, Curro Hazeldean, and various shopping centers.
This stunning residence boasts 5 bedrooms and 5 bathrooms, ensuring utmost comfort and privacy for all family members. The contemporary design of the home features an open-plan kitchen, dining and living areas.
As you step through the main entrance, you're greeted by a double volume hall. The expansive downstairs area boasts a main lounge and dining area that seamlessly flows into an elegant kitchen. The scullery was designed to accommodate multiple appliances, ensuring functionality and convenience. The lounge has stack doors that open to a covered patio and swimming pool.
There is an inside entertainment area with a built-in bar and second lounge with a guest bathroom which is perfect for entertaining family and friends.
Upstairs, you will find the pajama lounge with a balcony and guest toilet. The ensuite bedrooms located upstairs are complimented with luxurious finishes. The bathroom in the main bedroom is incomplete.
Outside, the house features a wrap-around paved area leading to a sparkling pool, perfect for outdoor relaxation and enjoyment. There are 2 x garages and ample parking in front of the property to meet your parking needs.
This house in Savannah Country Estate truly characterizes elegant living, blending modern amenities with timeless charm.
Property Details:
• 5 Bedrooms
• 5 Bathrooms
• 2 Guest Toilets
• Kitchen
• Scullery
• Pantry
• Dining Room
• Lounge
• Inside Entertainment Area
• Office
• Pajama Lounge
• Patio
• Balcony
• 2 x Garages
• Swimming Pool
GREENSTONE WILDLIFE ESTATE
Greenstone Wildlife Estate is located near the town of Barberton in Mpumalanga province. This private estate offers a residential community in a natural bushveld setting with views of the surrounding mountains and close proximity to wildlife.
The area is known for its rich biodiversity, geological significance, and scenic landscapes, including the Barberton Makhonjwa Mountains. Greenstone Wildlife Estate has an abundance of fauna and flora.
Greenstone Wildlife Estate has its own airstrip for private use. The Kruger Mpumalanga International Airport is a mere 40-minute drive from town with daily flights to and from Johannesburg and other regional destinations such as Cape Town.
Property Information
1.0224Ha vacant stand nestled within the prestigious Greenstone Wildlife Estate with its tranquil surroundings and stunning views. This estate is perfect for nature lovers with residential and recreational facilities and access control to the estate ensuring a safe and secure environment.
The estate offers an unrivaled lifestyle experience that is truly unique and has an abundance of fauna and flora, a large variety of bird species, and wildlife freely roaming through the lifestyle estate.
Greenstone Wildlife Estate is located approximately 12 km from Barberton and ± 45 km from Nelspruit (Mbombela). The short drive to Barberton takes ±15 minutes by car, making it conveniently close to the town's amenities while still offering a secluded, nature-focused lifestyle within the estate.
Estate Amenities:
- 24/7 Security
- Gated community
- Scenic views
- Wildlife roaming freely
- Recreational facilities.
- Close proximity to schools, shopping centers, and amenities situated in Barberton.
Location Benefits:
- Secure and peaceful environment
- Easy access to major roads and highways
- Nearby attractions: Barberton Golf Course, Kruger National Park.
- Nearby towns/cities: Barberton & Nelspruit
Elegant Residence of Distinction, evoking the grandeur of a Classical Mansion - Resplendent in luxury. This magnificent property is a Waterkloof Landmark. Private and secure, this property has been approved for Heads of State and Royalty.
Centrally located in the prestigious suburb of Waterkloof - Pretoria with easy access from all major highways. Close to the Union Buildings, Embassies, Pretoria County Club, Sports Facilities, The Village, shopping malls, Hospitals, and ±30 mins from O.R Tambo International Airport.
This is a rare opportunity to own this magnificent property which offers 16 x fully appointed luxury apartments that provide residents with luxurious living in the heart of Waterkloof in a safe and secure boomed and fenced suburb with 24-hour manned booms at the property.
The exquisite units have been finished by hand to meet the expectations of business and leisure residents and tourists in need of elegance and comfort and are ideal for short- or long-term accommodation.
The monthly services included in the apartments are electricity, water, WIFI, weekly cleaning, secure parking, and an optional laundry service.
Quiet splendor, exclusive ambiance, and state-of-the-art fittings and finishes. Presidents, Royalty, and Foreign Dignitaries will feel at home in the Ambassadorial Residence.
Current Rent Roll for the 16 suites is available in the Information Pack.
Features include:
Large bedrooms suites, all with kitchenette, dining / living area.
Bathroom finishes: Imported English classical taps. imported Italian basins, classical slipper baths, carved marble vanities
Botticino marble staircase
Fireplaces
Siberian Larch (Russia) solid wooden floors
Pressed ceilings with imported cornices
Crystal & Belgian brass chandeliers throughout
Travertine marble floors
Air conditioning (cool/hot) throughout
Large covered and open balconies
Large entertainment areas
Solar geysers
4 m - 6m High walls surrounding the property
7m High hand-crafted gates
Electric Fence
4 Garages
Beautiful small private green forest with established trees
3 Phase Electricity
Borehole
POTENTIAL – ADDITIONAL MONTHLY INCOME
UPSIDE – Separate 80% completed residence (double storey) with own entrance and parking that can be completed and furnished for an additional occupation. The potential is for 6 additional suites with a combined potential income of ±R60,000.00 per month.
This large property is situated in a very secure and boomed-off area of the popular Brooklyn neighborhood close to Brooklyn Mall, Brooklyn Primary School, Waterkloof Primary School, and close to embassies. The area is boomed off, patrolled and has 24 Hour access control. Situated within the secure area and within walking distance is a park enjoyed by the residents.
The property is surrounded by Diplomatic Residences, adding to the security in the area, and offers the diplomatic community medium to long term housing accommodation.
There are 8 luxury private bedroom suites and 1 double storey 3 bedroom / 3 bathroom / full kitchen home with separate entrance. All suites have separate access and shared use of the pool and gardens. The finishes are excellent, with imported tiles & bathroom fittings.
Live on site and run your business from home. The various configurations of the property allow for 3 of the units to easily be combined to create a luxury 3-bedroom home with 3 en-suite bedrooms, kitchen, lounge, private garden & 2 carports. Other configurations are also possible. This gives an owner the benefit of living on the property and running a business from home.
The suites are currently let on a medium to long term basis, with the rental income ranging from R9 000.00pm to R22 000.00pm.
There is a separate laundry on site as well as ample parking, a garden, and a pool. The property is neat and well-maintained.
Features include:
• 8 Apartments – Self Catering
• 1 double storey 3 bedroom / 3 bathroom / full kitchen home
• Lounge
• 3 Gates
• 2 Covered parking
• Porte Cochere
• Patio / braai (barbecue) area
• Swimming Pool
• Electric Fence
Large family home situated in Bronkhorstspruit, ideally located across from Bronkhorstspruit Golf Club, close to Hoërskool Erasmus and Laerskool du Preez van Wyk, and has easy access to all the amenities Bronkhorstspruit has to offer.
This double-story house offers spacious living areas, including a semi-open kitchen, living, and dining room perfect for hosting and entertaining guests. The kitchen has ample storage and counter space and a separate scullery. The living area has double-volume ceilings.
Downstairs you will also find a bedroom and a bathroom equipped with a shower, and a study which is perfect for working from home.
Upstairs is a pajama lounge, 3 bedrooms, and 2 bathrooms. The main bedroom has access to a balcony overlooking the garden and has an ensuite bathroom. The 4rd bedroom is spacious in size and has built-in shelves and can be utilized as a home office / work area.
Outside you will find an enclosed lapa, a well-kept established garden, and an outside bathroom. The property has ample parking, 2 garages, and a carport. There are various aircon units installed throughout the house.
Bronkhorstspruit town is known for its peaceful, rural setting and the nearby Bronkhorstspruit Dam, a popular spot for water sports and leisure activities. Its proximity to Pretoria (± 50 kilometers east of Pretoria) makes it an attractive location for those seeking a quieter lifestyle while still being within reach of a major city.
This 58.8Ha farm is well positioned adjacent to Refilwe, Cullinan. Refilwe is a township near the historic town of Cullinan, east of Pretoria in Gauteng. The region's fertile soil and semi-arid climate make it suitable for growing crops such as maize, vegetables, and sunflowers.
The farm has ample arable farmland for vegetable crops.
The farm is ideal for small scale livestock farming, particularly cattle, poultry and goats. There are existing animal handling pens and a kraal on the farm.
There is an existing farm house on the farm, with sheds, workshops and storage.
Improvements
−Farm House
−Sheds
−Workshops
−Outbuildings
Modern and spacious family home with 2 flats situated in the heart of Erasmus – Bronkhorstspruit.
This property is ideally located within walking distance from Hoërskool Erasmus, Laerskool du Preez van Wyk, and has easy access to all the amenities Bronkhorstspruit offers.
The main house has been renovated with beautiful high-quality finishes and has a modern layout and design.
The property has dual entrances, is solar-ready, has 2 solar geysers, and is equipped with a borehole that supplies water to the whole property. It also has a well-established garden, a staff room equipped with a bathroom, a large entertainment area, a lapa, and a swimming pool.
The combined current rental income for this property is ± R31,000.00 per month.
Main House
The kitchen was carefully designed with exquisite finishes and has ample counter and storage space, as well as a separate scullery. The dining room flows into the living room, which walks out onto the entertainment area overlooking the garden, lapa, and swimming pool.
The house consists of 4 bedrooms, 2.5 modern bathrooms, and a spacious open-plan kitchen, dining room, and living room. The 4th bedroom can be utilized as a bachelor flat.
There is also a second lounge (family room), a large office, 3 motorized garages with a storeroom, and a double-shaded carport.
Large 2 Bedroom Flat
The flat consists of a spacious kitchen with an adjoining dining room and a living room.
There are 2 bedrooms with ample cupboards and 2 bathrooms. One bathroom is equipped with a spa bath and the other one with a shower.
The flat walks out onto a patio and has a double garage (tandem).
Bachelor Flat
The layout of the bachelor flat was designed so that it could be separate or part of the main house.
It has a beautiful kitchenette with ample cupboards and storage space.
Property Description
Main House
• 4 Bedrooms
• 2.5 Bedrooms
• Kitchen (with scullery)
• Office
• Living Room
• Dining Room
• Family Room
• 3 Garages
• Double Shaded Carport
2 Bed Flat
• 2 Bedrooms
• 2 Bathrooms
• Kitchen
• Dining Room
• Living Room
• Double Garage (Tandem)
Bachelor Flat
• 1 Open-Plan Bedroom
• Kitchenette
Outside Features
• Entertainment Area
• Lapa
• Swimming Pool
• Staff Quarters
• Storeroom
Extra Features
• Solar Ready
• 2 x Solar Geysers
• Borehole
Prime opportunity to own 3 residential stands adjacent to each other which has the potential to be consolidated into 1 large stand for development.
The property is located in the heart of Bronkhorstspruit opposite Laerskool du Prees van Wyk and within walking distance of Hoërskool Erasmus with easy access to all the necessary amenities.
The property is situated on the corner of Botha and Fiddes Street in the suburb of Erasmus.
Each stand is 1276sqm and is zoned Residential 1 with a potential consolidated size of 3828sqm for a residential development.
This property provides easy access to major routes such as the N4 and R104.
Similar properties in the area were rezoned for high-density developments.
Potential Uses
Potential uses for this property are a Childcare Centre, Daycare center, Sports and Recreation Grounds, or Apartment Building (with special consent use).
Modern 2-bedroom apartment situated in a vibrant and sought-after complex nestled in the heart of Potchefstroom. The complex is situated close to the main gate of the North-West University (Pukke) and is within walking distance from several shopping centers, convenience stores, restaurants, and hospitals.
The apartment is situated on the first floor and has 2 bedrooms with built-in cupboards. Each bedroom has a built-in desk with ample storage. The modern bathroom is equipped with a bath and shower. The living room and kitchen have an open and spacious layout and walk out onto a balcony.
Additional to this property are 2 covered parking spaces.
The complex is well-maintained and secure with an access control gate and electric fence. There is a communal braai area for residents to use.
The potential rental income for the property is R6,000.00 p/m.
Property Details:
• 2 Bedrooms
• 1 Full Bathroom
• Open-plan Kitchen
• Living Room
• Balcony
• Undercover Parking
3-bedroom townhouse nestled in the heart of Middelburg Central. This residence offers an inviting and comfortable living space.
The neat townhouse is located in a well-kept and secure complex close to Middelburg Hoërskool, Laerskool Middelburg, Life Midmed Hospital, and Middelburg Country Club.
Casse Villa complex has controlled access with electric fencing on site providing residents with peace of mind and a safe living environment.
The layout of the apartment includes 3 well-appointed bedrooms and a shared bathroom upstairs. Downstairs you will find a large open-plan modern kitchen with a breakfast nook and ample storage and a living room area. There is also a second bathroom with a shower situated downstairs.
This townhouse has a private garden, a courtyard, 1 designated open parking space, and 1 garage.
Residents have easy access to main and major routes (including the R555 & N11), educational facilities, medical centers, and all necessary amenities.
The property has a monthly rental income potential of ± R7,500.00 p/m.
Property Details:
• 3 Bedrooms
• 2 Bathrooms
• Kitchen
• Living Room
• Courtyard
• Garden
• 1 Garage
• 1 Parking Space
• Ample Storage
• Prepaid
ON THE BANKS OF THE VAAL DAM WITH VIEWS OF THE WATERFRONT!
This expansive property is situated in the secure Weltina Estate between Deneysville and Oranjeville in the Free State.
Weltina Estate is a tranquil holiday resort with private homes as well as a caravan park with fishing and camping facilities. The estate is situated on the banks of the Vaal Dam which is easily accessible from the R716 and features breathtaking natural beauty with water frontage of the scenic Vaal Dam.
The house has exceptional wooden finishes and boasts a remarkable indoor-outdoor living experience with beautiful views.
The main house consists of 3 bedrooms. The main bedroom is situated on the upper level. Downstairs you will find the other 2 bedrooms and a full bathroom equipped with a bath, shower, basin and toilet.
The open-plan kitchen is fitted with wooden cupboards and flows into the spacious lounge with a fireplace.
The house has a large inside entertainment area with a built-in braai, kitchenette, bathroom, bar area, and jacuzzi that opens to the outside area where a second entertainment area with a built-in braai is located with exceptional views of the Vaal Dam.
The property has a boat house with a storage- and laundry room. There is a 4th bedroom located on the upper level of the boathouse with a balcony overlooking the Vaal Dam. This bedroom has a separate entrance with access to a kitchenette and a bathroom located at the main house.
This property also has all the essential utilities, including a borehole with a water tank, Eskom power supply, and 2 garages with lots of storage. The spacious garden surrounds the residence.
The estate has a communal borehole that is available for residents to use. There is no clubhouse or communal boat launch areas available in the estate and the use of the Vaal Dam is at your own peril.
This holiday home presents the perfect opportunity for a family or group of friends looking for a tranquil getaway from city life.
Activities at the Vaal Dam
The Vaal River / Dam offers many things to do to keep the whole family entertained:
⎯ Various water sports - water skiing, canoeing, sailing
⎯ Fishing
⎯ Bird watching
⎯ Deneysville Golf Course
⎯ Casino
⎯ Vaal Dam Nature Reserve
Property Description:
House
• 4 Bedrooms
• 2 Bathrooms
• Kitchen (with scullery)
• Living Room
• 2 Double Garages
• Entertainment Areas
Extra Utilities
• Borehole
• Water tank
• 3 Phase Electricity
Inside Entertainment Area
• Spacious Layout
• Built-in Braai
• Jacuzzi
Outside Entertainment Area
• Deck area with views
• Built-in Braai
ON THE BANKS OF THE VAAL DAM WITH SPECTACULAR VIEWS OF THE WATERFRONT!
This picturesque 3.7004 Ha property situated in the exclusive Peninsula on the Vaal Estate features lavish amenities and breathtaking natural beauty with its prime water frontage and panoramic views along the scenic Vaal Dam, just outside Sasolburg, Vanderbijlpark & Vereeniging.
Surrounding towns include Deneysville, Parys, Sasolburg, Vanderbijlpark, Oranjeville etc.
The extensive property has a remarkable waterfront entertainment area, an exquisite luxury home, a boat launch and boat garage, and a private helipad with a hanger. There is also a tandem double garage with storage space for all your water sports gear.
Waterfront Entertainment Area:
The expansive entertainment area features an entertainer's paradise complete with an indoor and outdoor braai area, a fire pit with a pizza oven, and a stunning built-in bar with exquisite views. The bathroom has modern amenities ensuring convenience and luxury.
The doors seamlessly open to reveal the swimming pool, garden, and play area for children, complete with a trampoline.
Poolside and Dam Adventures:
The large established garden surrounding the sparkling swimming pool has an automated sprinkler system. The boat launch area makes it easy to explore the dam and enjoy water sports.
Luxury Home:
This beautiful home has a perfectly planned layout with lavish amenities and finishes. There are 4 spacious bedrooms, 3 thoughtfully designed bathrooms, and a guest toilet that flawlessly blends comfort with elegance. The house also has a 5th bedroom with a full bathroom which has a separate entrance from the house and serves as a guestroom.
The solid wood open-plan kitchen is equipped with modern appliances including a gas stove and is complemented by a scullery and a pantry.
The modern open-plan living area boasts a spacious lounge and dining room which has natural light that floods through high-ceilinged spaces and leads to a patio with beautiful views of the Vaal Dam.
This waterfront property blends luxury and the beauty of nature. The spacious garden surrounds the residence and sets the stage for a remarkable indoor-outdoor living experience.
This property also has all the essential utilities, including a borehole, a 30 KVA generator, 3-phase electricity, Eskom power supply, and robust security measures comprising alarms and 13 cameras.
This property has so much potential and can be used as a:
• Guest lodge
• Weekend getaway or holiday estate
• Spacious family home
• Or even as a potential holiday retreat.
The seller may elect to sell the loose assets such as furniture, appliances, etc. in the property, after the sale of the property.
Property Description:
House
• 5 Bedrooms
• 4.5 Bathrooms
• Guest Toilet
• Kitchen
• Lounge Area
• Dining room Area
• Patio
• Tandem Double Garage (±4 vehicles)
• Staff Room
Extra Utilities
• Borehole
• 30 KVA Generator
• 3-Phase Electricity
• Robust Security System including 13 cameras and alarms.
• Helipad
• Pump House
Entertainment Area
• Indoor & Outdoor Braai Area
• Large Patio
• Dining Room Area
• Lounge Area
• Bar Area
• Bathroom
• Swimming Pool
• Fire Pit
• Children Play Area
Boat Launch Area
• Boat Launch
• Lapa

