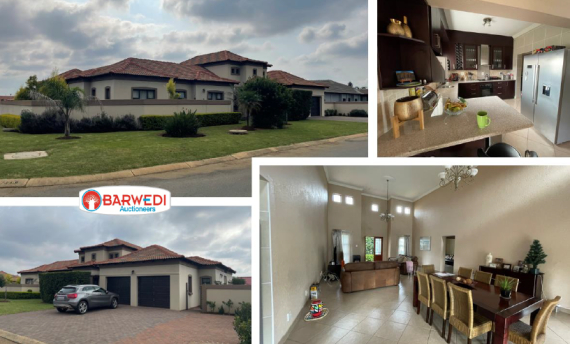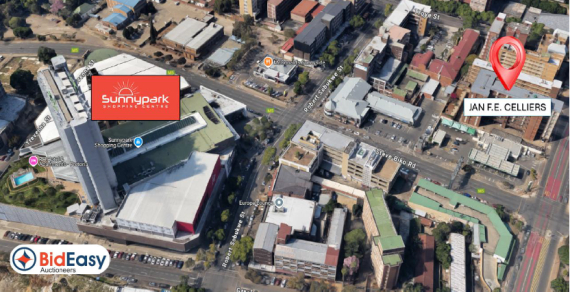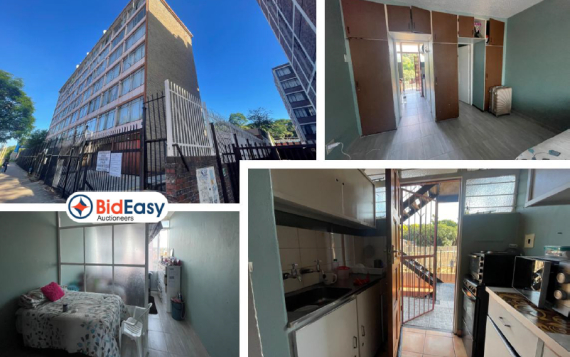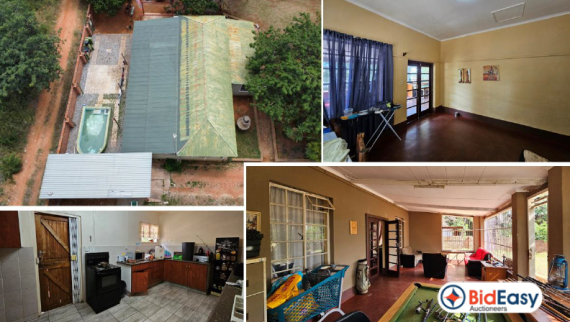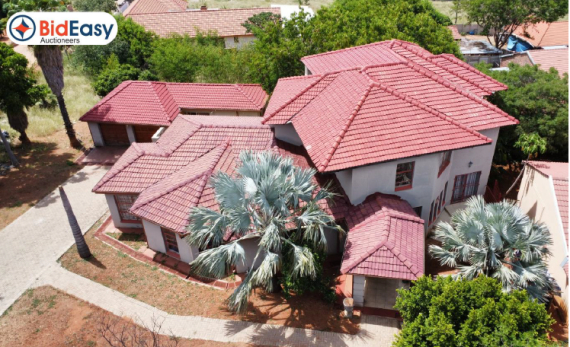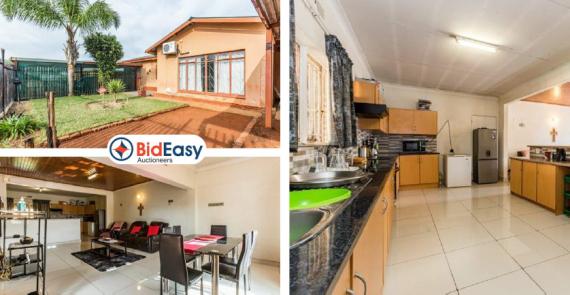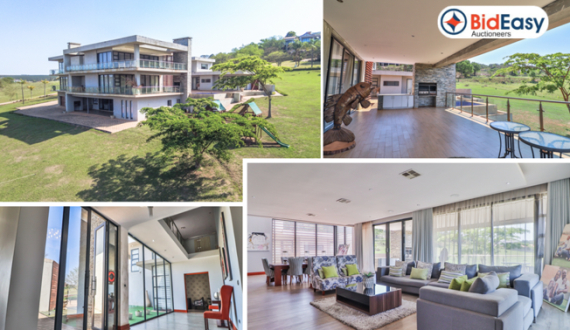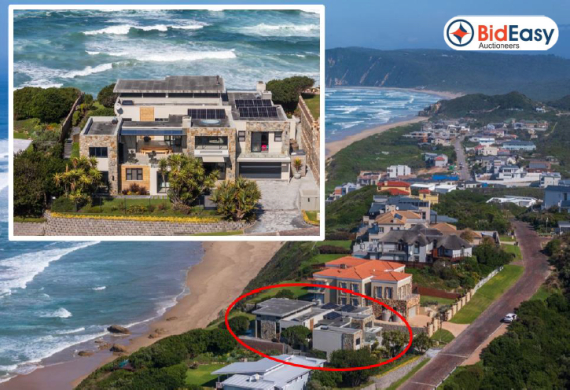
Residential
This exceptional property features a modern 4-bedroom house and 4 self-catering apartments nestled in the prestigious neighborhood of Terenure, Kempton Park.
The property is centrally located close to OR Tambo International Airport, various schools (Jeugland High School, Laerskool Van Riebeeckpark, Norkem Park Primary and High School, and Hoërskool Kempton Park), shopping centers and has easy access to main and major roads.
The versatility of this estate extends beyond the main residence and has the potential to be a guest house, event venue, or corporate retreat. The apartments are ideal for Airbnb or have the potential for long-term rentals.
The property boasts amenities such as a heated indoor swimming pool, a large entertainment room with sliding doors, a built-in braai, a boma area, and a jacuzzi.
The property also has a 50kva generator, solar panels, a 5kva inverter, 2 x 1000L JoJo Tanks, and excellent security with 16 cameras and an alarm system.
Main House
The main house boasts 4 upstairs bedrooms (2 ensuite bedrooms) and 2 bedrooms with a shared bathroom. Three of the bedrooms lead to a balcony overlooking the inviting indoor pool. The upper floor is complemented by a pajama lounge.
Downstairs is the beautifully designed kitchen, 2 expansive living spaces, 2 dining areas, a well-appointed study, a wine cellar, a guest toilet, a covered patio featuring a fully-equipped gym, and a loft area.
Outside features include 3 automated garages that provide secure parking with direct access to the main house, ample guest parking, staff quarters with a bathroom, and a garden shed.
Apartments
This property has 4 furnished self-catering apartments. Each unit comprises 2 bedrooms with ensuite bathrooms, an open-plan kitchen, and a lounge area.
Property Description
Main House
• 4 Bedrooms
• 3 Bathrooms
• Guest Toilet
• Kitchen
• 2 x Living Areas
• 2 x Dining Areas
• Study
• Wine Cellar
• Covered Patio
• Gym
• Loft
• Entertainment Room with Built-in-Braai
• Garden
• Indoor Pool (Heated)
• 3 Automated Garages
• Jacuzzi
Apartments (Furnished)
• 2 Bedrooms
• 2 Bathrooms
• Kitchen
• Lounge
• Air Conditioning
Additional Features
• Excellent Security (Fenced, Alarm System, 24 Hour Response, 24 Hour Access, Guard House, Guard & Boomed Area)
• 50 kva Generator
• Solar
• Solar Geysers
• 2 x JoJo Tank
• 3 Phase Electricity
This well-maintained and modern free-standing home is situated in the popular Montery Place complex in Equestria providing safe and secure living. This home makes for a very comfortable living with a perfect blend of modern elegance and comfort.
Montery Place is situated near The Grove Mall and Life Wilgers Hospital. Schools in the area include nurseries, Lynnwood Ridge Primary, Hoërskool Die Wilgers, Willow Ridge High School, and Curro High and Primary. This property also offers easy access to the N4 and Lynnwood Road.
This house offers a spacious living area with an open-plan kitchen and lounge. The kitchen has modern finishes, ample storage, and counter space.
The living area is filled with natural light, creating a warm and welcoming atmosphere with access to the garden. A guest toilet is located downstairs for added practicality. Upstairs there are 3 bedrooms and 2 full bathrooms. The spacious main bedroom has an ensuite bathroom, and the additional 2 bedrooms share a second bathroom.
The property has a double garage, a garden shed for additional storage, and a low-maintenance garden.
Montery Place boasts 24-hour security, surveillance cameras, and controlled access.
This property is an outstanding investment opportunity for first-time homeowners and is perfectly located close to all the necessary amenities, schools, and medical facilities.
This Property Offers
• 3 Bedrooms
• 2 Bathrooms
• Guest Toilet
• Kitchen
• Lounge
• Garden
• Double Garage
• 24 Hour Security (Estate)
Beautiful and neat 4-bedroom home with modern finishes nestled in the prestigious Savannah Country Estate – Pretoria East, located near Silver Lakes Golf Course, Curro Hazeldean, and various shopping centers, with easy access to N4.
This stunning residence boasts 4 bedrooms and 2.5 bathrooms, ensuring utmost comfort and privacy. The contemporary design of the home features a large open-plan kitchen, dining and living areas.
As you step through the main entrance, you're greeted by a double-volume ceiling. The expansive lounge and dining area leads to a beautiful open-plan kitchen with a separate scullery designed to accommodate multiple appliances, ensuring functionality and convenience.
Outside, the house features an established garden and a patio with a built-in braai, perfect for outdoor relaxation and enjoyment. There are 2 garages and ample parking in front of the property to meet your parking needs. These is a 2nd access gate to the garden off Mbiribiri Crescent.
This house in Savannah Country Estate, Mbiribiri Complex truly characterizes elegant living, blending modern amenities with timeless charm. There is a childrens play park in the complex and a soccer field in the estate.
Property Details:
• 4 Bedrooms
• 2.5 Bathroom
• Kitchen
• Scullery
• Lounge
• Dining Room
• Patio
• Garden
• Staff Room
• 2 x Garages
Property Information
3 Room apartment nestled in the heart of Sunnyside – Pretoria in a lively urban setting. This residence offers an inviting and comfortable living space.
The apartment is located in an apartment complex close to Sunnypark Shopping Center, UNISA Sunnyside Campus, Sunnyside Primary School, and Netcare Jakaranda Hospital.
Jan F.E. Celliers apartments have controlled access providing residents with peace of mind and a safe living environment. The apartment building has a working elevator.
The apartment features 3 rooms, a bathroom (equipped with a bath) and a separate toilet. The kitchen offers ample counter and storage space. The unit has prepaid electricity.
Parking is available through an application to the HOA at a fee of R200.00 per month.
Residents have easy access to main and major routes (including public transport routes), educational facilities, medical centers, and all necessary amenities.
The current lease information is indicated in the Information Pack.
Property Details
• 3 Rooms
• 1 Bathroom (Separate Toilet)
• Kitchen
• Prepaid Electricity
Property Information
Poku Flats is an apartment complex located on Justice Mahommed Street in Muckleneuk – Pretoria. While it's situated in the Muckleneuk neighborhood, it is near Sunnyside and is ideally situated with easy access to public transport routes, the University of South Africa, schools, and shopping centers.
The configuration of the units:
• Unit 8 (Door 18):
This apartment features 3 rooms, a kitchen, and a bathroom. This unit has prepaid electricity.
• Units 12 (Door 24), 14 (Door 26), 29 (Door 45) & 43 (Door 63):
These bachelor apartments offer an open-plan lounge and bedroom, a separate kitchen, and a bathroom fitted with a bath. These units have prepaid electricity.
These apartments are perfect for young professionals or students seeking a lock-up-and-go lifestyle while being close to amenities.
Poku Apartments consists of 48 apartments and is centrally located close to all necessary amenities, medical facilities, and educational institutions. The complex has access control.
List of Units with Rental Income
There is a list in the Information Pack of units indicating the current rental income and the lease end date.
Opportunity
We are offering a residential investment portfolio of 5 x residential apartments in Poku Flats. The apartments will be offered individually or collectively.
Parking
Parking is available at a fee through an application to the HOA.
Property Information
Large home situated in Nancefield-Messina close to all the necessary amenities that Musina has to offer with easy access to the N1, a major route linking Johannesburg to Musina and onward to Zimbabwe and the rest of Africa.
Musina is a strategic transport and logistics hub in Limpopo, due to its location near the Beitbridge Border Post, the busiest land border in Africa handling thousands of trucks and travelers daily moving between South Africa and Zimbabwe. The town plays a crucial role in facilitating trade, freight movement, and supply chain operations between South Africa and the SADC (Southern African Development Community) region.
The home is designed for simplicity and comfort and offers all the essentials for a pleasant lifestyle in a neatly arranged footprint.
This property is situated in a quiet area outside Musina providing residents with a tranquil environment away from the hustle and bustle while being located close to Musina Mall (6.9km), Laerskool Messina Primary School (8.2km), Hoërskool Eric Louw High School (7.5km), and Messina Golf Course (6.9km).
The house has 3 bedrooms and 2 bathrooms. The kitchen is efficient, with ample and functional storage space. There are 2 large living areas with a patio overlooking the garden.
Outside features include a swimming pool, garden and ample parking.
The residence is currently leased to contractors per room which yields a higher, monthly rental income. The configuration of the house allows for 5 rooms to be rented out.
Residents have easy access to main and major routes (including public transport routes), shopping centers, medical facilities, and all the necessary amenities that Musina has to offer.
Property Details:
• 3 Bedrooms
• 2 Bathrooms
• Kitchen
• 2 x Living Areas
• Large Patio
• Swimming Pool
• Garden
• Ample Parking
Commercial Activities in the Musina Area
Musina, located in Limpopo province near the Zimbabwean border, serves as a pivotal transport hub in Southern Africa. Its strategic position along the N1 highway facilitates significant cross-border trade and logistics operations.
Musina is a vibrant town with a diverse range of commercial activities that contribute significantly to its economy including mining, logistics, agriculture, and retail, and serves as a vital commercial hub.
As a key commercial hub, Musina’s economy is driven by several major activities:
Mining
Musina's economy has been anchored in mining activities, particularly the extraction of copper, iron ore, coal, and diamonds.
• Copper: Historically, Musina developed around copper mining.
• Diamonds: The Venetia Diamond Mine, one of the largest in South Africa, is nearby.
• Iron Ore and Coal: These resources contribute to the local mining sector.
Cross-Border Trade
Musina is a major transit town for goods moving between South Africa and Zimbabwe via the Beitbridge Border Post (the busiest land border in Africa).
Trade includes fuel, agricultural products, manufactured goods, and wholesale retail items.
Retail and Wholesale
Large shopping centers and wholesale markets serve travelers, truck drivers, and traders.
Informal markets thrive, selling clothing, food, and household goods.
Agriculture
Farming activities include citrus, mangoes, tomatoes, and livestock due to the region’s warm climate and access to the Limpopo River.
Property Information
This large double-storey home is situated in the heart of Musina known as the transport and logistics hub. The home has a modern layout with spacious living areas and is designed for luxury and comfort close to all the essential amenities that Musina has to offer.
Musina, located in Limpopo province near the Zimbabwean border, serves as a pivotal transport hub in Southern Africa. Its strategic position along the N1 highway facilitates significant cross-border trade and logistics operations.
Musina is a vibrant town with a diverse range of commercial activities that contribute significantly to its economy including mining, logistics, agriculture, and retail, and serves as a vital commercial hub.
This property is ideally situated so that residents have easy access to main and major routes, shopping centers, and medical facilities. It is within walking distance from Musina Mall (1km) and Messina Golf Club (1.3km) and close to Laerskool Messina Primary School (2.2km) and Hoërskool Eric Louw Secondary School (2.8km).
Upon entering, you will find 2 large living areas, a home office (which can be opened to form part of the living room), and a kitchen with a utility room and storage room/pantry. There are 3 bedrooms, and 2 bathrooms situated downstairs. There is also a large study with a guest toilet.
Upstairs is a pajama lounge with 2 ensuite bedrooms that both walk out onto a shared balcony.
Outside features include a double garage, ample parking space, a garden, and a staff room with a separate outside bathroom which has the potential to be converted into a flatlet.
Currently, the residence is leased to contractors per room which yields a higher, monthly rental income. The configuration of the house allows for 8 rooms to be rented out.
Property Details
• 5 Bedrooms
• 4.5 Bathrooms
• Kitchen
• Utility Room
• Storage Room / Pantry
• Study
• Home Office
• Double Garage
• Ample Parking
• Garden
• Staff Room
• Outside Bathroom
Commercial Activities in the Musina Area
Musina, situated in the Limpopo province of South Africa, serves as a vital commercial hub due to its strategic location near the Zimbabwean border. The town's economy thrives on various sectors, including mining, agriculture, retail, and logistics.
Mining Industry
Historically, Musina's economy has been anchored in mining activities, particularly the extraction of copper, iron ore, coal, and diamonds. These mineral resources have attracted significant investment and continue to play a crucial role in the local economy.
Agriculture
The fertile lands surrounding Musina support diverse agricultural activities, ranging from small vegetable gardens to large-scale commercial farming. Crops such as citrus fruits, tomatoes, and various vegetables are cultivated, contributing to both local consumption and export markets.
Retail and Services
As a bustling town, Musina offers a variety of retail outlets, restaurants, and coffee shops catering to both residents and visitors. The presence of numerous businesses provides essential services and goods, enhancing the town's commercial landscape.
Logistics and Trade
Musina's proximity to the Beitbridge border post, one of Africa's busiest land ports, positions it as a key player in regional trade and logistics. The town facilitates the movement of goods between South Africa and other SADC countries, bolstering its status as a logistics hub.
Musina-Makhado Special Economic Zone (MMSEZ)
A significant development enhancing Musina's commercial appeal is the establishment of the Musina-Makhado Special Economic Zone. This initiative aims to attract investment, promote industrialization, and create employment opportunities, thereby stimulating economic growth in the region.
Collectively, these sectors underscore Musina's pivotal role in regional commerce, leveraging its strategic location and resource-rich environment to foster economic development.
Large family home with 2-bedroom flat and home office situated in Bronkhorstspruit. This property is situated in a sought-after area opposite Hoërskool Erasmus, close to Laerskool du Preez van Wyk, and has easy access to all the amenities Bronkhorstspruit has to offer.
Main House
The main house features 3 bedrooms and 2 bathrooms. The kitchen was beautifully designed with lots of natural light and has ample counter and storage space with a scullery. The entrance hall is currently being used as a workspace/home office.
The living areas consist of a living room, dining room, and spacious lounge with a fireplace that leads to an enclosed patio and outside entertainment area with a braai.
The main bedroom has ample built-in cupboards, and a modern ensuite bathroom featuring a bath, shower, basin, and toilet. The other 2 bedrooms share a bathroom.
The house has beautiful features with tall, beamed ceilings.
This property has dual entrances. The outside features include a swimming pool, an established garden, ample parking space, 3 garages with workspace, and a carport for 4 vehicles.
Flat
The flat consists of a spacious kitchen with an adjoining living room. There are 2 bedrooms and 1 full bathroom. The flat has a private entrance.
Home Office
The property has a home office with 2 rooms, an open-plan kitchenette, and a guest toilet. This area has the potential to be converted into a 1-bedroom flat.
Property Description
Main House
• 3 Bedrooms
• 2 Bathrooms
• Kitchen
• Scullery
• Living Room
• Dining Room
• Lounge
• Enclosed Patio
• Swimming Pool
• Garden
• 3 Garages
• Carport (4 Vehicles)
Flat
• 2 Bedrooms
• 1 Bathroom
• Kitchen
• Living Room
• Own Entrance
Home Office
• 2 Rooms
• Kitchenette
• Guest Toilet
8 ROOM PROPERTY WITH WORKSHOPS & STORAGE
MAIN ROAD EXPOSURE
This property has HIGH VISIBILITY on a major road in Pretoria West in an established Industrial and Commercial hub. With great exposure to daily commuters and high foot traffic, this is the ideal location. The street also hosts various industrial and commercial establishments, including Sunbake Factory, Goldwagen, and various business in the Motor Industry (Spares Dealers, Pannel beaters, Showrooms and Retail Outlets).
With main road frontage there is a lot of vehicle and foot traffic past this site. The Tshwane Metropolitan Spatial Development Framework has earmarked this property for Industrial Land Use, which application can be submitted to Tshwane.
The property is ideal for home office / storage / warehousing / workshop / yard.
This property was used for business purposes with 8 rooms. The configuration of the house was amended accordingly, and the Kitchen and the Bathroom were adapted.
Property Description:
• House with 8 Rooms
• Bathroom & Kitchen
• Vacant Yard
• 2 Workshop / Warehouses
• Staff Quarters
Property Information
3-Bedroom spacious home in the heart of Daspoort – Pretoria. This residence offers an inviting and comfortable living space and is conveniently situated close to shopping complexes, medical centers, various schools, and easily accessible transport routes.
Schools in the vicinity include Hoërskool Hercules, Daspoort Secondary School, Laerskool Generaal Nicolaas Smit, and Laerskool Booysens.
The layout of the home includes 3 well-appointed bedrooms and a modern shared bathroom. The large open-plan kitchen flows into the living- and dining room.
The property has an enclosed entertainment area with a built-in braai, dual entrances, and 2 x double carports with ample parking.
Flatlet
The property has a spacious 1-bedroom flatlet featuring an open-plan kitchenette and living room with income potential.
Property Details
Main House
• 3 Bedrooms
• 1 Bathroom
• Kitchen
• Living Room
• Dining Room
• Entertainment Area
• Garden
• 2 x Double Carports
Flatlet
• 1 Bedroom
• 1 Bathroom
• Kitchenette
• Living Room
Property
7 Bedroom (all en-suite) luxury mansion nestled amidst the lush landscapes of the Lowveld and is situated in Sheffield Ridge Estate, White River, offering a harmonious balance of natural beauty and modern convenience.
This extraordinary property is the definition of luxury, boasting unparalleled features that redefine the standard of high-end living. Situated in an exclusive estate, this top-of-the-line residence offers an exceptional blend of modern design with breathtaking views over the rolling hills of the Lowveld.
All the bedrooms are en-suite with 2 on the ground level and 5 on the 1st floor. The main bedroom has a lounge and fireplace, his and hers dressing rooms and a magnificent bathroom with a private outdoor shower.
The multi-level home has a functioning elevator and the best finishes throughout. The entertainment areas are expansive and boast a large patio with a braai, a cinema room including the projector and screen, a large entertainment center on the lower level with a bar, lounge, toilet and games area. The entertainment area opens into the garden.
Please follow the YouTube link below for a video of the property:
Location – White River Extension
White River Extension is known for its upscale secure residential estates and beautiful natural surroundings. Located in White River, Mpumalanga, it features a mix of luxury homes, scenic views, and access to amenities sought after amenities, including, Uplands School & Collage, the Pine Lake Resort, White River Golf Course. It is in close proximity to the Kruger National Park.
Residents typically enjoy access to the best golf courses, boutique shops, fine dining, and other leisure activities.
Sheffield Ridge is located in the prime White River Extension near the best schools, shopping centers, and recreational areas, making it easy for residents to access essential services. The estate is well on its way to becoming one of the last fully built luxury secure estates in the area, with very limited additional development possibility.
Property Details:
Ground Floor
• Formal Entrance
• Modern Bright Kitchen with built in Fridge / Freezer
• Pantry & Scullery
• 2 Bedrooms (en-suite)
• Formal Lounge
• Dining Room with Gas Fireplace
• Family Room
• Cinema
• Study
• Gym
• North Facing Large Patio with built-in braai and Kitchenette
• Elevator
• Children’s Play Room
1st Floor
• 5 Bedrooms (all en-suite)
Main bedroom suite
• Bedroom
• Private Lounge with Gas Fireplace
• His & Her’s Dressing Rooms
• Full Bathroom
• Additional Private Outside Shower
• Pajama Lounge on the landing
• TV Room
• Patio’s with Views
Lower Level
• Large Games Room
• Lounge
• Bar
• Cellar
• Patio
• Kitchenette
• Guest Bathroom
Additional Features
• 4 Automated Garages
• Large Garden
• Irrigation
• 2 Staff Rooms, both en-suite
• Splash Pool
• Large Garden
• Borehole (not connected)
Property Information
Oceanfront 4-bedroom house located in the prestigious Cola Beach – Sedgefield offering a luxurious coastal lifestyle with breathtaking views of the Indian Ocean. This double-storey home is situated along the renowned Garden Route and offers luminous living spaces with enchanting entertainment areas, and lavish inclusions.
Cola Beach is perfect for those looking for a tranquil, nature-filled lifestyle with modern comforts, whether as a permanent residence, holiday home, or retirement retreat.
Outdoor activities include Goukamma Nature Reserve which offers hiking trails, birdwatching, and kayaking opportunities, and Sedgefield Lagoon.
This remarkable house has finishes to the highest standards featuring contemporary designs with spacious layouts, large windows, and outdoor entertainment areas to take advantage of the scenic surroundings and breathtaking oceanfront views.
The ground floor has an expansive open-plan lounge, kitchen, and entertainment space with a built-in fireplace. The extraordinary kitchen boasts premium finishes, a spacious separate scullery, and a convenient pantry. The formal dining room and a study both lead to a north-facing patio. The entertainment area is also north-facing and has uninterrupted panoramic ocean views. The gymnasium has an attached steam room that elevates your fitness routine. There is also a guest lavatory available for convenience.
The master suite has a double-volume ceiling with a perfectly appointed ensuite bathroom, a walk-in dressing room, and access to a private patio with full ocean views.
The first floor is accessible by either the staircase or private lift and consists of a cigar lounge, open-plan kitchenette, and dining area with a second guest lavatory. The 3 additional bedrooms each have an ensuite bathroom.
This property is equipped with water tanks, a borehole with an automated irrigation system, an inverter system, and double-glazed windows for energy efficiency. The double garage offers ample storage space and can accommodate 3 vehicles.
This Property Offers:
• 4 Bedrooms
• 4 Bathrooms
• 2 Guest Lavatories
• Kitchen
• Scullery
• Pantry
• Lounge
• Study
• Entertainment Areas
• Patios
• Cigar Lounge
• Kitchenette
• Dining Room
• Water Tanks
• Borehole
• Irrigation System
• Double Glazed Windows
• Double Garage
Area Summary
Sedgefield
Sedgefield, a charming coastal town on South Africa’s Garden Route, is celebrated for its relaxed atmosphere, natural beauty, and outdoor lifestyle. Nestled between lush forests, pristine beaches, and expansive lagoons, it is an ideal destination for nature lovers, adventure enthusiasts, and those seeking a tranquil retreat.
Sedgefield is situated between Knysna (25 km) and George (45 km)on the N2 highway, making it easily accessible and a convenient base for exploring the Garden Route. Its central location ensures proximity to larger towns while maintaining a peaceful, small-town feel.
Sedgefield has long stretches of sandy beaches, including Myoli Beach, Cola Beach, and Swartvlei Beach, which attract swimmers, surfers, and sunbathers.
Cola Beach
Cola Beach is not only a stunning natural destination but also a sought-after residential area in Sedgefield.
Cola Beach offers a peaceful coastal lifestyle with a serene and picturesque beach and is a must-visit for nature lovers, beachgoers, and anyone seeking a tranquil escape along the Garden Route.



